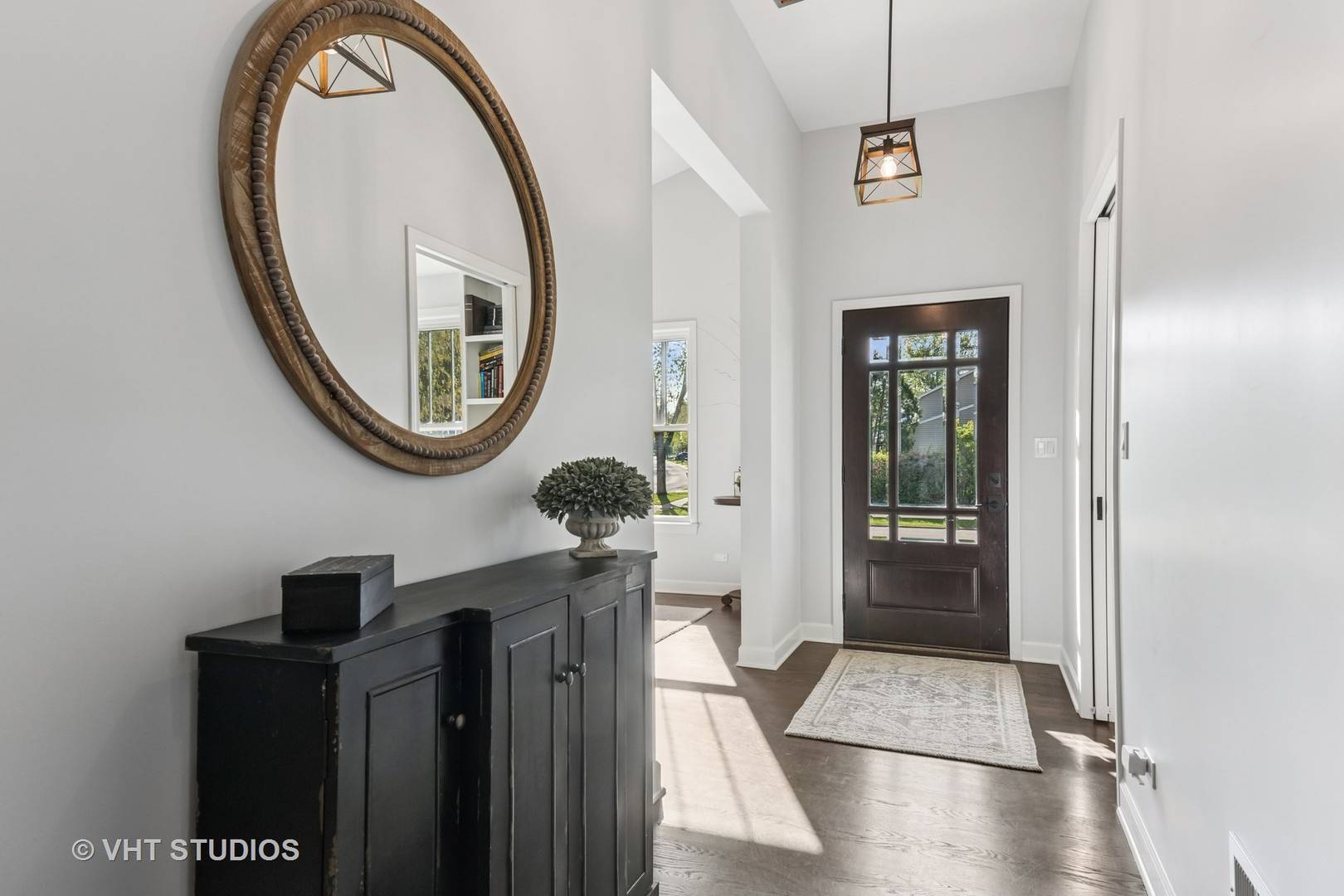$556,000
$535,000
3.9%For more information regarding the value of a property, please contact us for a free consultation.
3 Beds
2 Baths
2,230 SqFt
SOLD DATE : 07/10/2025
Key Details
Sold Price $556,000
Property Type Single Family Home
Sub Type Detached Single
Listing Status Sold
Purchase Type For Sale
Square Footage 2,230 sqft
Price per Sqft $249
Subdivision Strathmore
MLS Listing ID 12340063
Sold Date 07/10/25
Bedrooms 3
Full Baths 2
Year Built 1969
Annual Tax Amount $7,025
Tax Year 2023
Lot Dimensions 67X112X67X112
Property Sub-Type Detached Single
Property Description
Don't miss your chance to make this expanded beauty your very own! Its wonderfully open floorplan offers a dream kitchen with a huge center island, miles of quartz countertops and a beverage bar. Abundant cabinet space plus a pantry closet. The living room features a gas fireplace and vaulted ceilings. Gorgeous hardwood floors stretch throughout the main level including the foyer, mudroom, spacious dining room, kitchen, living room, and first floor den. A beautiful oak and iron staircase leads to three bedrooms, all generously sized with abundant natural light. The fantastic lower level includes a huge family room complete with bar and a full bath. Entertain inside and out with a wraparound backyard patio with fabulous room to relax and play. A convenient dog run is right outside the kitchen door for any furry friends in your family. Don't wait! This beautiful home will sell fast!
Location
State IL
County Cook
Rooms
Basement Finished, Walk-Out Access
Interior
Interior Features Cathedral Ceiling(s), Dry Bar, Built-in Features, Bookcases
Heating Natural Gas, Forced Air
Cooling Central Air
Flooring Hardwood
Fireplaces Number 1
Fireplaces Type Gas Log
Fireplace Y
Appliance Microwave, Dishwasher, High End Refrigerator, Washer, Dryer, Stainless Steel Appliance(s)
Laundry Laundry Closet
Exterior
Garage Spaces 2.0
View Y/N true
Roof Type Asphalt
Building
Story Split Level
Foundation Concrete Perimeter
Sewer Public Sewer
Water Lake Michigan
Structure Type Frame
New Construction false
Schools
Elementary Schools Henry W Longfellow Elementary Sc
Middle Schools Cooper Middle School
High Schools Buffalo Grove High School
School District 21, 21, 214
Others
HOA Fee Include None
Ownership Fee Simple
Special Listing Condition None
Read Less Info
Want to know what your home might be worth? Contact us for a FREE valuation!

Our team is ready to help you sell your home for the highest possible price ASAP
© 2025 Listings courtesy of MRED as distributed by MLS GRID. All Rights Reserved.
Bought with Elena Maliavina • @properties Christie's International Real Estate
"My job is to find and attract mastery-based agents to the office, protect the culture, and make sure everyone is happy! "






