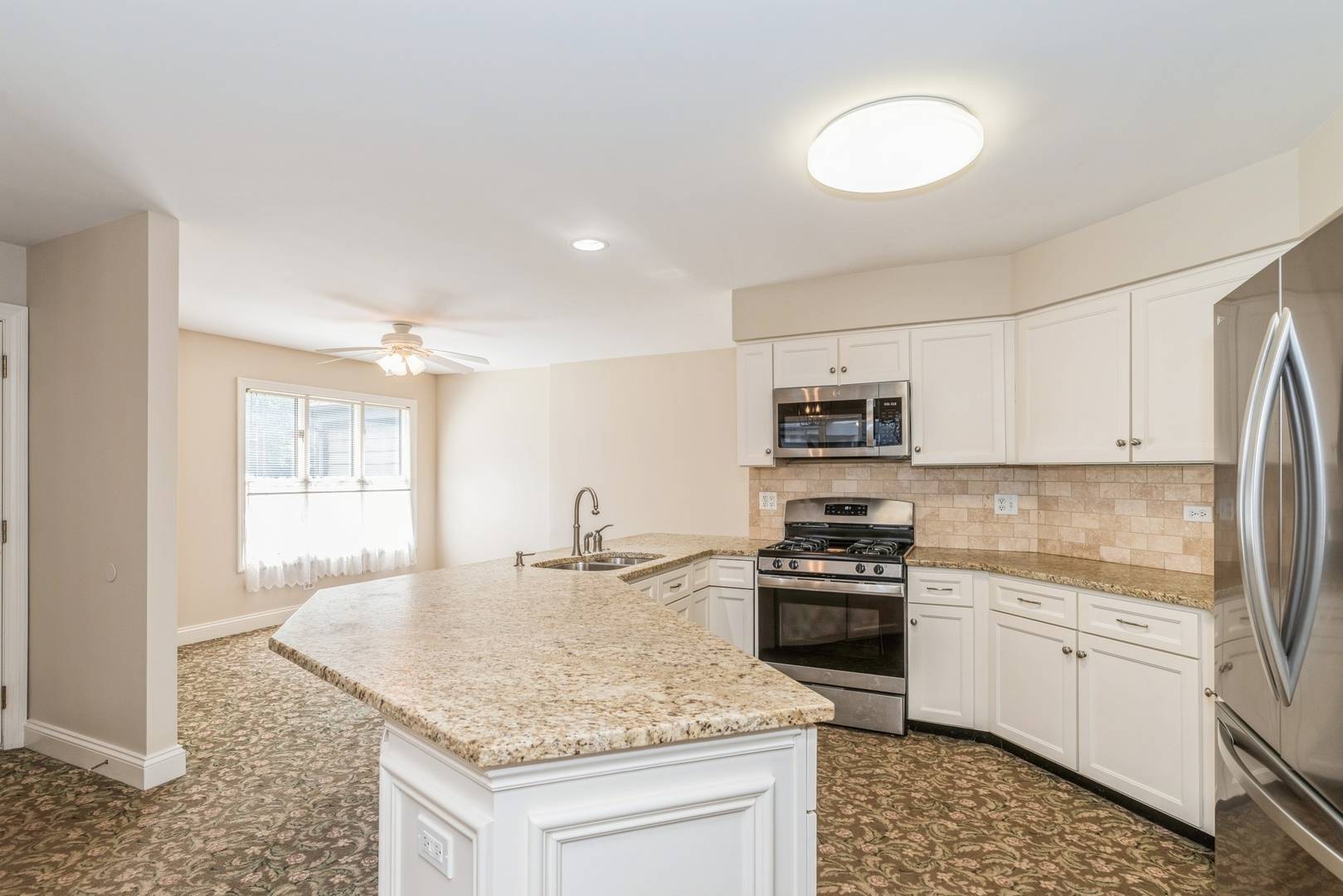$537,500
$519,000
3.6%For more information regarding the value of a property, please contact us for a free consultation.
3 Beds
2.5 Baths
2,600 SqFt
SOLD DATE : 07/02/2025
Key Details
Sold Price $537,500
Property Type Townhouse
Sub Type Townhouse-2 Story
Listing Status Sold
Purchase Type For Sale
Square Footage 2,600 sqft
Price per Sqft $206
MLS Listing ID 12383275
Sold Date 07/02/25
Bedrooms 3
Full Baths 2
Half Baths 1
HOA Fees $523/mo
Year Built 1988
Annual Tax Amount $9,593
Tax Year 2024
Lot Dimensions COMMON
Property Sub-Type Townhouse-2 Story
Property Description
Welcome to maintenance-free living at its finest in the premier Forest Creek Subdivision. Nestled within a tranquil wooded setting on a private road, this beautifully maintained townhouse offers the perfect blend of elegance, comfort, and convenience. The main level features a sought-after first-floor primary suite complete with gleaming hardwood floors, a spacious en-suite bath, a walk-in closet, and two additional closets for exceptional storage. As you enter the home, you're greeted by a dramatic two-story foyer that flows seamlessly into a gracious living room featuring hardwood floors, a custom fireplace, and French door that leads to a private deck with serene views of the professionally landscaped yard and nature at it's best! The formal dining room exudes sophistication with detailed crown molding and hardwood flooring, perfect for hosting gatherings. The spacious white kitchen with custom countertops, a center island, newer appliances, pantry with pull-out drawers, and a sunlit eating area - all with convenient access to the oversized two-car garage. Upstairs, you'll find soaring vaulted ceilings, a generous loft-style family room perfect for a home theater or office, two additional bedrooms, a full bath, and a second-floor laundry room with additional storage. This home has been meticulously maintained and offers an ideal location close to Independence Grove, downtown Libertyville, shopping, dining, and easy access to the tollway.
Location
State IL
County Lake
Rooms
Basement Crawl Space
Interior
Interior Features Cathedral Ceiling(s), 1st Floor Bedroom, 1st Floor Full Bath, Storage, Walk-In Closet(s)
Heating Natural Gas, Forced Air
Cooling Central Air
Flooring Hardwood
Fireplaces Number 1
Fireplaces Type Gas Starter
Fireplace Y
Appliance Microwave, Dishwasher, Refrigerator, Washer, Dryer
Laundry Upper Level, In Unit
Exterior
Garage Spaces 2.0
View Y/N true
Roof Type Shake
Building
Lot Description Landscaped, Wooded
Sewer Public Sewer
Water Public
Structure Type Cedar
New Construction false
Schools
Elementary Schools Adler Park School
Middle Schools Highland Middle School
High Schools Libertyville High School
School District 70, 70, 128
Others
Pets Allowed Cats OK, Dogs OK
HOA Fee Include Insurance,Exterior Maintenance,Lawn Care,Scavenger,Snow Removal
Ownership Condo
Special Listing Condition None
Read Less Info
Want to know what your home might be worth? Contact us for a FREE valuation!

Our team is ready to help you sell your home for the highest possible price ASAP
© 2025 Listings courtesy of MRED as distributed by MLS GRID. All Rights Reserved.
Bought with Marco Amidei • RE/MAX Suburban
"My job is to find and attract mastery-based agents to the office, protect the culture, and make sure everyone is happy! "






