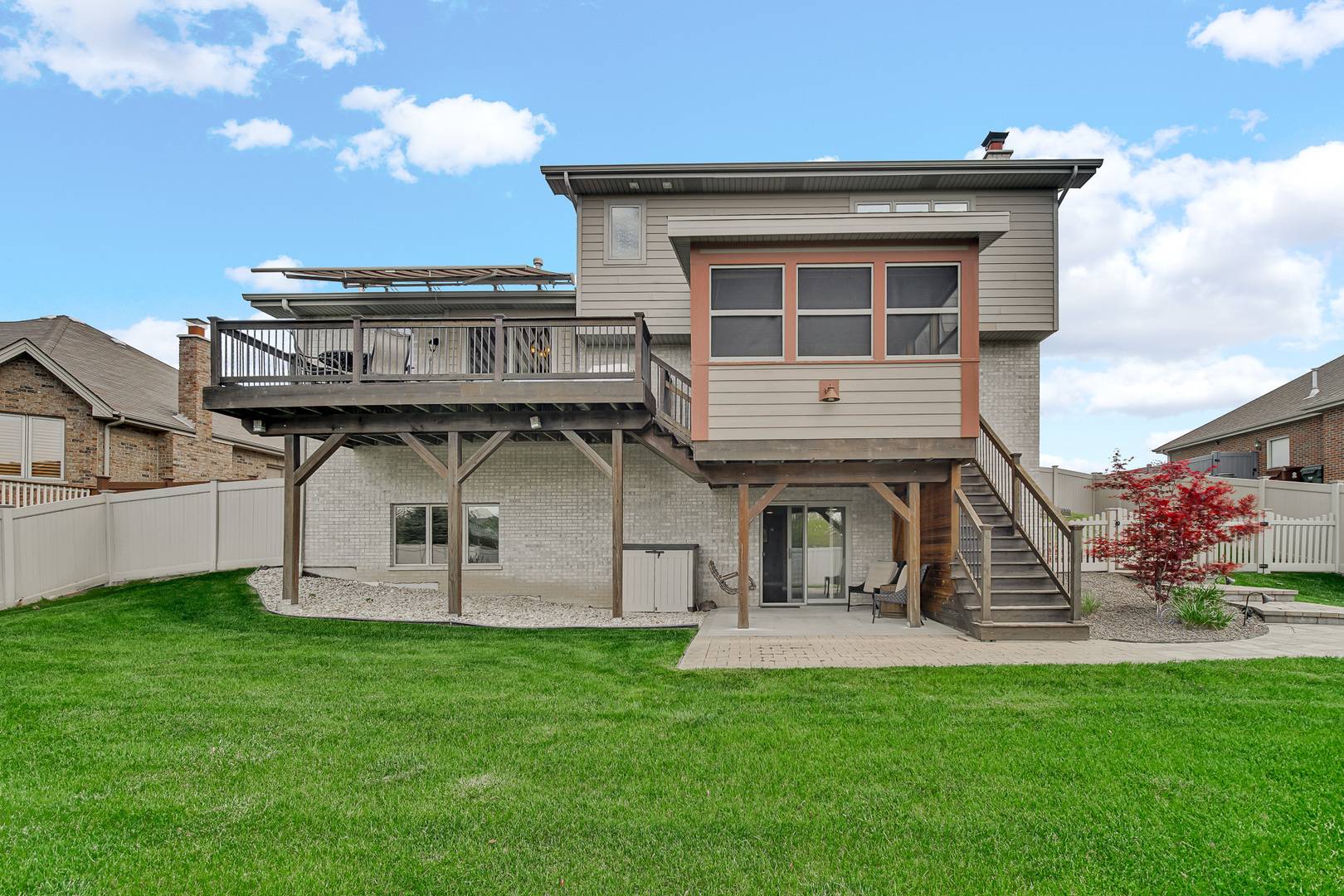$645,000
$649,000
0.6%For more information regarding the value of a property, please contact us for a free consultation.
5 Beds
3.5 Baths
3,744 SqFt
SOLD DATE : 06/20/2025
Key Details
Sold Price $645,000
Property Type Single Family Home
Sub Type Detached Single
Listing Status Sold
Purchase Type For Sale
Square Footage 3,744 sqft
Price per Sqft $172
Subdivision Brookside Meadows
MLS Listing ID 12349162
Sold Date 06/20/25
Bedrooms 5
Full Baths 3
Half Baths 1
Year Built 2011
Annual Tax Amount $14,410
Tax Year 2023
Lot Size 0.260 Acres
Lot Dimensions 85 X 130
Property Sub-Type Detached Single
Property Description
This stunning custom-built Forrester model features 5 large bedrooms and 3.5 baths in the highly sought after Brookside Meadows. Located in the award winning Lincoln Way School District with Lake Michigan water. A rare find in the area without an HOA. The open floor plan welcomes you with a ceramic tile foyer and a spacious living room featuring brand-new hardwood floors that flow into the dining room with dramatic cathedral ceilings. The beamed ceiling showcases character all around. The gourmet kitchen boasts granite countertops, a backsplash, stainless steel appliances, and a sliding glass door leading to the large deck that is perfect for entertaining. The kitchen overlooks a cozy family room with a built in bar and wood burning fireplace. The main level also includes a laundry room with an exterior access door and entry to a 3-car garage. The second level showcases a luxurious primary suite with a tray ceiling, attached spa-like bath with whirlpool tub, separate shower, and dual sinks. Three additional bedrooms offer ceiling fans and upgraded solid oak closet doors, complemented by a skylit full bath. The fully finished walkout basement adds even more living space and is included in the total square footage. Ideal for related living with a large bedroom, full bathroom, second family room with sink and fridge. The huge, fully fenced backyard provides privacy and room to enjoy the outdoors. The three seasons room was newly built and is the perfect place to enjoy you morning coffee or to unwind after a long day. A relocation makes this sale possible and pride in ownership shines throughout. A home warranty is also included in the sale. Come see this gem for yourself.
Location
State IL
County Will
Community Park, Curbs, Sidewalks, Street Lights, Street Paved
Rooms
Basement Finished, Exterior Entry, Full, Walk-Out Access
Interior
Interior Features Cathedral Ceiling(s), In-Law Floorplan, Built-in Features, Walk-In Closet(s), Beamed Ceilings, Granite Counters
Heating Natural Gas, Forced Air
Cooling Central Air
Flooring Hardwood
Fireplaces Number 1
Fireplaces Type Wood Burning
Fireplace Y
Appliance Range, Microwave, Dishwasher, Refrigerator, Washer, Dryer, Stainless Steel Appliance(s), Gas Oven, Humidifier
Laundry Main Level, In Unit
Exterior
Exterior Feature Lighting
Garage Spaces 3.0
View Y/N true
Roof Type Asphalt
Building
Story 1.5 Story
Foundation Concrete Perimeter
Sewer Public Sewer, Storm Sewer
Water Lake Michigan, Public
Structure Type Vinyl Siding,Brick
New Construction false
Schools
School District 161, 161, 210
Others
HOA Fee Include None
Ownership Fee Simple
Special Listing Condition Home Warranty
Read Less Info
Want to know what your home might be worth? Contact us for a FREE valuation!

Our team is ready to help you sell your home for the highest possible price ASAP
© 2025 Listings courtesy of MRED as distributed by MLS GRID. All Rights Reserved.
Bought with Kelli Walsh • Redfin Corporation
"My job is to find and attract mastery-based agents to the office, protect the culture, and make sure everyone is happy! "






