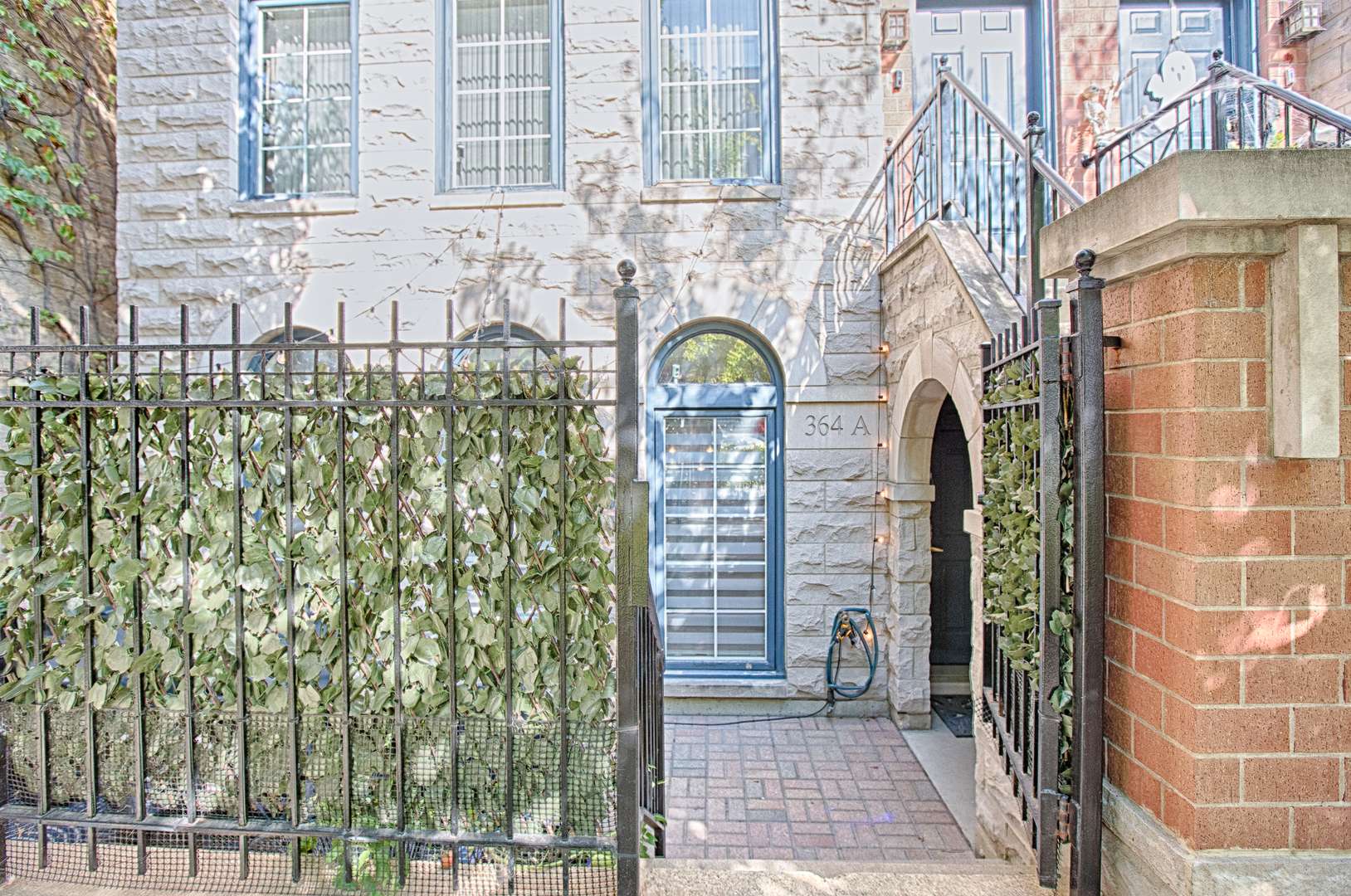$815,000
$815,000
For more information regarding the value of a property, please contact us for a free consultation.
3 Beds
2.5 Baths
2,100 SqFt
SOLD DATE : 06/18/2025
Key Details
Sold Price $815,000
Property Type Condo
Sub Type Condo,Townhouse-2 Story
Listing Status Sold
Purchase Type For Sale
Square Footage 2,100 sqft
Price per Sqft $388
Subdivision Tuxedo Park
MLS Listing ID 12294152
Sold Date 06/18/25
Bedrooms 3
Full Baths 2
Half Baths 1
HOA Fees $492/mo
Year Built 1998
Annual Tax Amount $11,491
Tax Year 2023
Lot Dimensions COMMON
Property Sub-Type Condo,Townhouse-2 Story
Property Description
Welcome to this impeccably upgraded 3-bedroom, 2.5-bathroom townhome in the prestigious Tuxedo Park community of River North. Designed with precision and care, this residence effortlessly combines timeless elegance with modern functionality. Highlights include soaring 11-foot ceilings, intricate moldings, gleaming hardwood floors, recessed lighting, and updated light fixtures throughout. A gated, private front patio adds a welcoming touch to this exceptional home. The bright, open-concept main floor features a spacious living and dining area, complete with a cozy fireplace and custom built-ins ideal for hosting or relaxing. The chef's kitchen is, equipped with high-end appliances, sleek white quartz countertops, custom white cabinetry, and abundant counter space. Thoughtfully designed for both beauty and practicality, this space offers ample storage to keep everything effortlessly organized. A convenient powder room completes this level. Upstairs, all three bedrooms are thoughtfully located on the same floor. The expansive primary suite boasts a custom-designed, oversized walk-in closet and a spa-inspired en-suite bathroom with a soaking tub, separate glass-enclosed shower, and dual vanities. The generously sized second and third bedrooms each feature custom-organized closets, while a chic, updated full bathroom with a new vanity and a laundry area complete the upper level. The home includes an attached one-car garage, with additional parking spaces available for purchase in the courtyard a rare and valuable feature in River North. Nestled in the heart of River North, this townhome is close to some of Chicago's top-rated private schools, including Bennett Day School, British International School of Chicago, Latin School of Chicago, Frances Xavier Warde School, and Gardner School. Enjoy unrivaled access to world-class dining, shopping, and entertainment, along with easy access to downtown and major highways for a seamless commute.
Location
State IL
County Cook
Rooms
Basement None
Interior
Heating Natural Gas
Cooling Central Air
Flooring Hardwood
Fireplaces Number 1
Fireplaces Type Wood Burning
Fireplace Y
Appliance Range, Microwave, Dishwasher, Washer, Dryer
Laundry Upper Level
Exterior
Garage Spaces 1.0
View Y/N true
Building
Sewer Public Sewer
Water Lake Michigan
Structure Type Brick
New Construction false
Schools
School District 299, 299, 299
Others
Pets Allowed Cats OK, Dogs OK
HOA Fee Include Water,Insurance,Security,TV/Cable,Scavenger,Snow Removal
Ownership Condo
Special Listing Condition None
Read Less Info
Want to know what your home might be worth? Contact us for a FREE valuation!

Our team is ready to help you sell your home for the highest possible price ASAP
© 2025 Listings courtesy of MRED as distributed by MLS GRID. All Rights Reserved.
Bought with Grigory Pekarsky • Vesta Preferred LLC
"My job is to find and attract mastery-based agents to the office, protect the culture, and make sure everyone is happy! "






