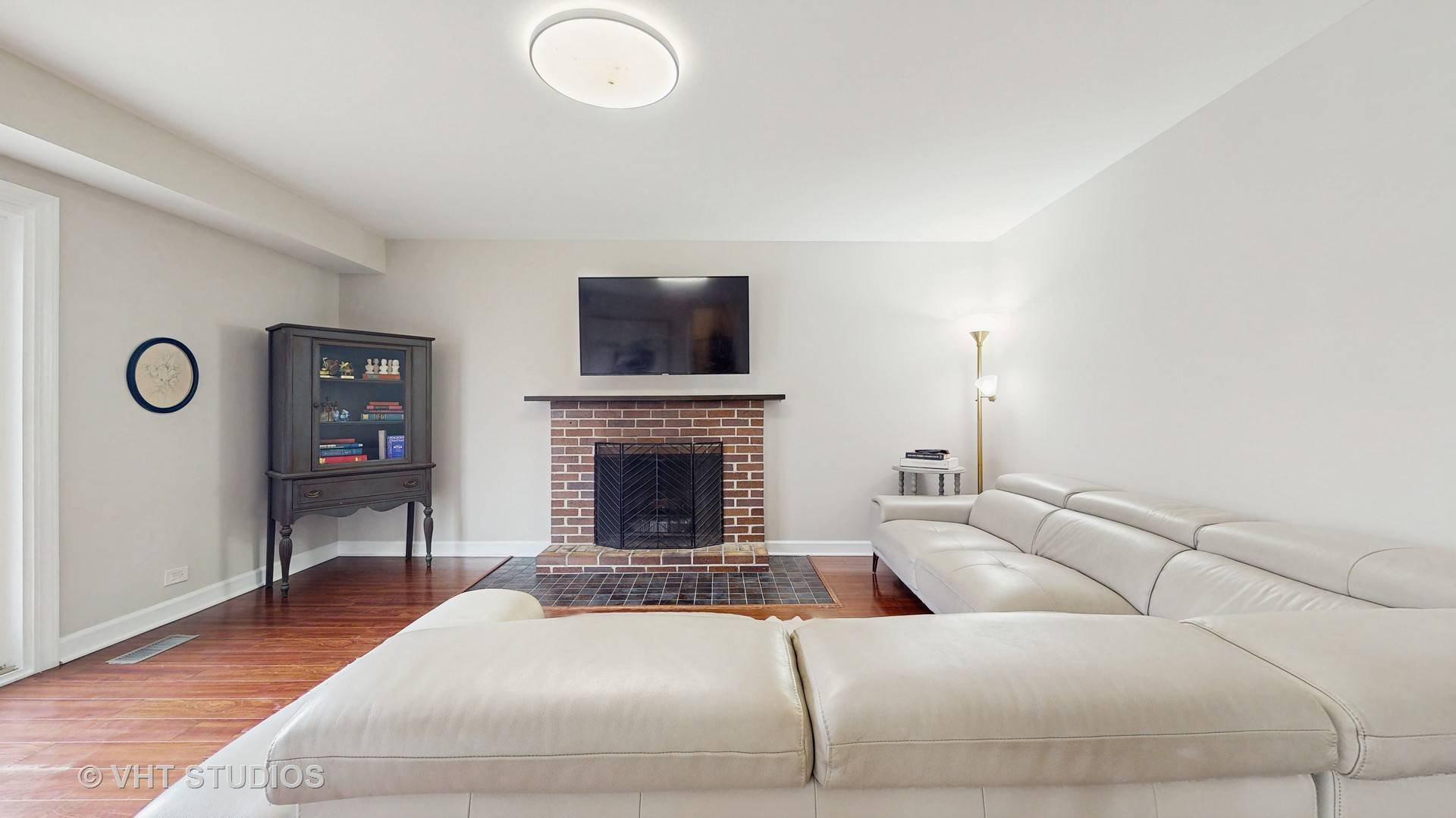$585,000
$574,000
1.9%For more information regarding the value of a property, please contact us for a free consultation.
3 Beds
2.5 Baths
2,623 SqFt
SOLD DATE : 06/02/2025
Key Details
Sold Price $585,000
Property Type Single Family Home
Sub Type Detached Single
Listing Status Sold
Purchase Type For Sale
Square Footage 2,623 sqft
Price per Sqft $223
MLS Listing ID 12308840
Sold Date 06/02/25
Bedrooms 3
Full Baths 2
Half Baths 1
Year Built 1968
Annual Tax Amount $9,925
Tax Year 2023
Lot Dimensions 41 X 129 X 93 X 69 X 143
Property Sub-Type Detached Single
Property Description
Move-In Ready & Perfect for Entertaining! Discover the charm of this beautifully renovated split-level home, tucked away in a peaceful cul-de-sac. With a spacious backyard featuring a basketball hoop, it's an entertainer's dream! Freshly painted and thoughtfully updated with modern finishes, this home offers the perfect balance of comfort and style. As you step inside, you're greeted by a bright and inviting living room that flows seamlessly into the formal dining area-perfect for family gatherings and special occasions. The updated chef's kitchen boasts generous cabinet and counter space, designed for both function and beauty, with room for a cozy dinette area. Just a few steps down, relax in the family room, highlighted by a charming wood-burning fireplace and sliding doors leading to the outdoor patio and expansive backyard. This home offers three fully renovated bathrooms, each featuring sleek vanities, modern mirrors, and stylish tile work. Gleaming hardwood floors extend throughout the living, dining, and bedroom areas, creating a warm and elegant atmosphere. The finished basement provides additional space for storage or a home gym, while the attached 2-car garage adds convenience. With a newer roof and siding, you can enjoy peace of mind for years to come. Plus, this home is ideally located near a forest preserve, I-294 expressway, Randhurst Mall, and top-rated schools. You'll have everything you need right at your fingertips! Don't miss out on this incredible opportunity. Come see this beautiful home today and make it yours!
Location
State IL
County Cook
Community Curbs, Sidewalks, Street Lights, Street Paved
Rooms
Basement Finished, Partial
Interior
Heating Natural Gas, Forced Air
Cooling Central Air
Flooring Hardwood
Fireplaces Number 1
Fireplaces Type Wood Burning
Fireplace Y
Appliance Range, Dishwasher, Refrigerator, Washer, Dryer
Exterior
Garage Spaces 2.0
View Y/N true
Roof Type Asphalt
Building
Lot Description Cul-De-Sac, Irregular Lot
Story Other
Foundation Concrete Perimeter
Sewer Public Sewer
Water Lake Michigan, Public
Structure Type Aluminum Siding,Brick
New Construction false
Schools
Elementary Schools Indian Grove Elementary School
Middle Schools River Trails Middle School
High Schools John Hersey High School
School District 26, 26, 214
Others
HOA Fee Include None
Ownership Fee Simple
Special Listing Condition None
Read Less Info
Want to know what your home might be worth? Contact us for a FREE valuation!

Our team is ready to help you sell your home for the highest possible price ASAP
© 2025 Listings courtesy of MRED as distributed by MLS GRID. All Rights Reserved.
Bought with Rafal Szypcio • Coldwell Banker Real Estate Group
"My job is to find and attract mastery-based agents to the office, protect the culture, and make sure everyone is happy! "






