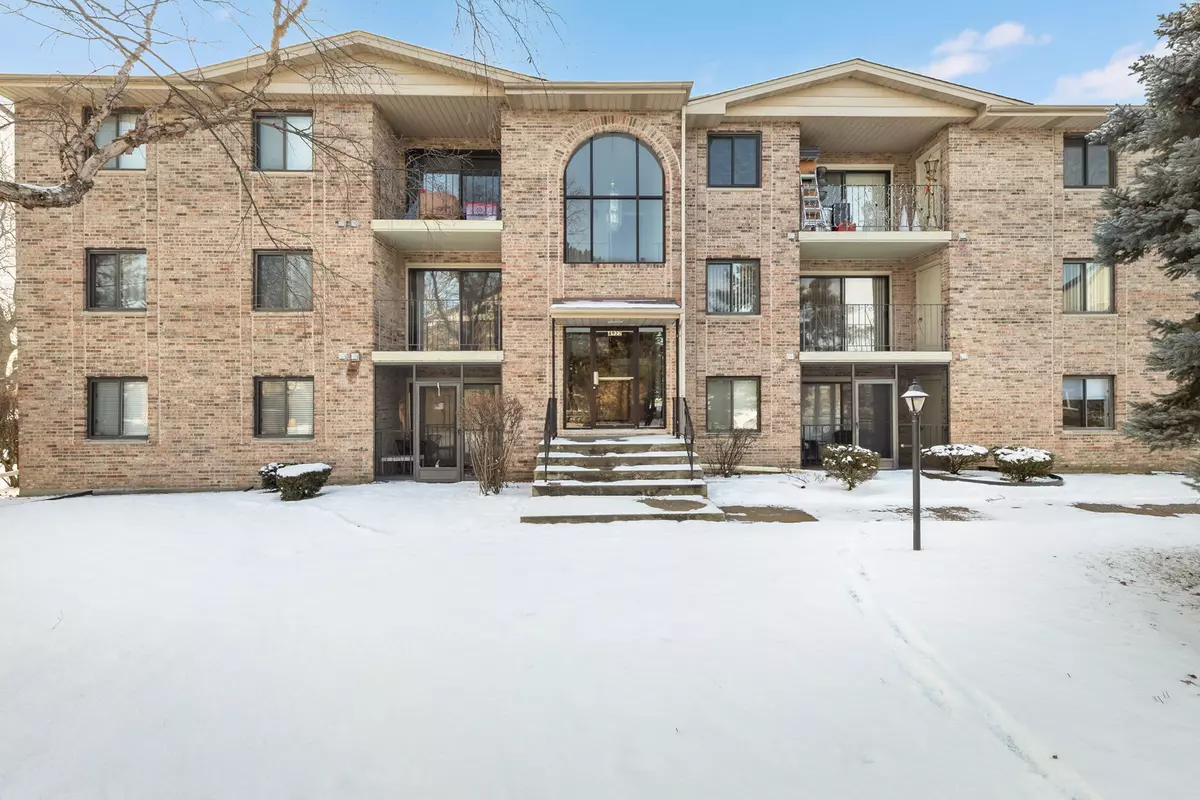$184,500
$184,500
For more information regarding the value of a property, please contact us for a free consultation.
2 Beds
2 Baths
1,200 SqFt
SOLD DATE : 02/25/2025
Key Details
Sold Price $184,500
Property Type Condo
Sub Type Condo
Listing Status Sold
Purchase Type For Sale
Square Footage 1,200 sqft
Price per Sqft $153
Subdivision East Circle View
MLS Listing ID 12270553
Sold Date 02/25/25
Bedrooms 2
Full Baths 2
HOA Fees $244/mo
Year Built 1993
Annual Tax Amount $3,125
Tax Year 2023
Lot Dimensions COMMON
Property Sub-Type Condo
Property Description
Gorgeous 2 bedroom, 2 bath second floor Crestwood condo in a flexicore building features an open concept layout, all new light fixtures/fans, newer carpet, inviting living room with balcony access, formal dining room, newly renovated eat in kitchen with white shaker soft close cabinets, stainless steel appliances, quartz counter-tops and pantry. Spacious master bedroom has a full bath with walk in shower and large walk in closet, good sized additional bedroom and ceramic guest bath. This unit has abundant storage and full size in-unit laundry! The south facing balcony has a huge storage closet. One car garage included (4th from the south end) and one assigned parking space (#5). Assessment is $244 per month and includes water, exterior maintenance, snow removal, scavenger and common insurance. Newer: carpet (2023) and kitchen renovation (2022). No rentals allowed. Fantastic location near restaurants, shopping, forest preserves/paths and quick access to I-294!
Location
State IL
County Cook
Rooms
Basement None
Interior
Interior Features Laundry Hook-Up in Unit, Storage, Flexicore
Heating Natural Gas, Forced Air
Cooling Central Air
Fireplace N
Appliance Range, Dishwasher, Refrigerator, Washer, Dryer
Laundry Gas Dryer Hookup, In Unit
Exterior
Exterior Feature Balcony, Cable Access
Parking Features Detached
Garage Spaces 1.0
View Y/N true
Roof Type Asphalt
Building
Lot Description Common Grounds
Foundation Concrete Perimeter
Sewer Public Sewer
Water Lake Michigan
New Construction false
Schools
Elementary Schools Nathan Hale Primary School
Middle Schools Nathan Hale Middle School
High Schools A B Shepard High School (Campus
School District 130, 130, 218
Others
Pets Allowed Cats OK
HOA Fee Include Water,Parking,Insurance,Exterior Maintenance,Lawn Care,Scavenger,Snow Removal
Ownership Condo
Special Listing Condition None
Read Less Info
Want to know what your home might be worth? Contact us for a FREE valuation!

Our team is ready to help you sell your home for the highest possible price ASAP
© 2025 Listings courtesy of MRED as distributed by MLS GRID. All Rights Reserved.
Bought with Aaron McDonald • Coldwell Banker Realty
"My job is to find and attract mastery-based agents to the office, protect the culture, and make sure everyone is happy! "






