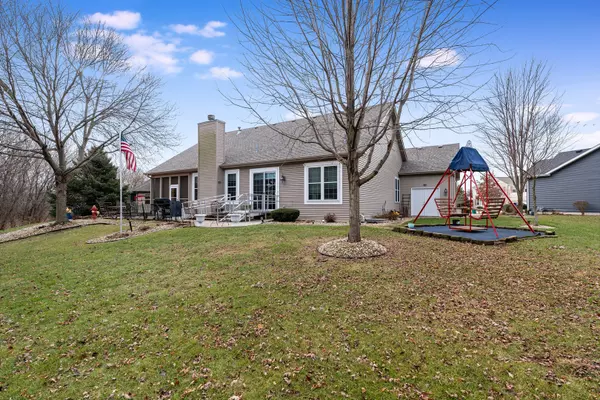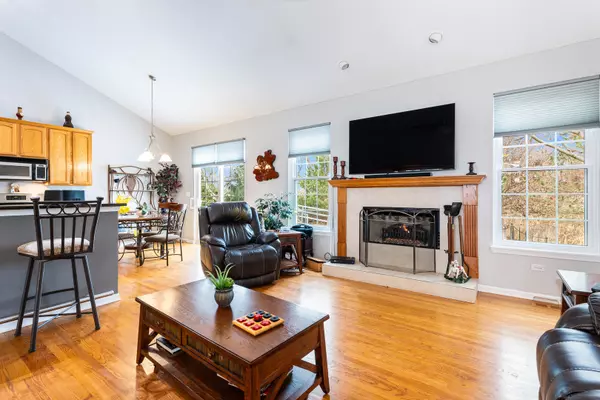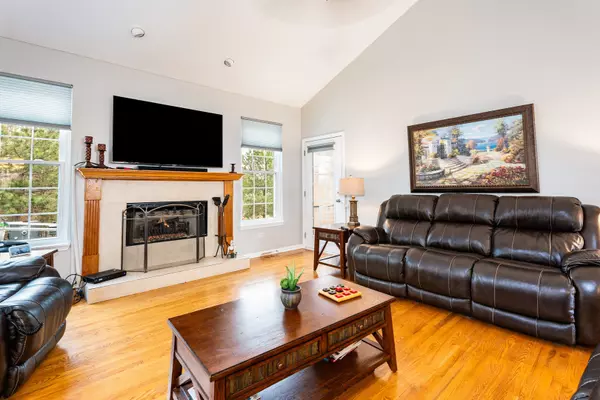$430,000
$469,900
8.5%For more information regarding the value of a property, please contact us for a free consultation.
4 Beds
3.5 Baths
2,000 SqFt
SOLD DATE : 01/31/2025
Key Details
Sold Price $430,000
Property Type Single Family Home
Sub Type Detached Single
Listing Status Sold
Purchase Type For Sale
Square Footage 2,000 sqft
Price per Sqft $215
MLS Listing ID 12259483
Sold Date 01/31/25
Style Ranch
Bedrooms 4
Full Baths 3
Half Baths 1
HOA Fees $35/mo
Year Built 2004
Annual Tax Amount $7,536
Tax Year 2023
Lot Size 0.300 Acres
Lot Dimensions 50X125X157X138
Property Sub-Type Detached Single
Property Description
FIRST TIME ON THE MARKET ON OVER HALF AN ACRE LOT THAT IS PRIVATE AND WOODED! SPRAWLING RANCH IN KIPLING ESTATES, COUNTRY CLUB COMMUNITY! 3 CAR FINISHED GARAGE, 4 BED 3.1 BATH WITH FINISHED BASEMENT FEATURING BAR! LARGE OPEN KITCHEN WITH GRANITE COUNTER TOPS, AMPLE CABINET SPACE,ALL SS APPALIANCES, PANTRY, AND MUCH MORE! EXPANSIVE LIVING ROOM BOASTS GAS ALL BRICK FIREPLACE WITH ACCESS TO 3 SCREANED IN 3 SEASON ROOM. KITCHEN, LIVING AND DINING ROOMS HAVE HARDWOOD FLOORING! OWNERS SUITE FEATURES DUAL WALK IN CLOSETS ENSUITE SPA BATH WITH WALK IN CERAMIC SHOWER, QUARTZ VANITY AND SPA TUB. OWNERS SUITE HAS PRIVATE ENTRY TO 3 SEASON ROOM! SPLIT BEDROOM PLAN WITH 2 ADDITIONAL BEDROOMS ON THE OPPOSITE ND OF THE HOME AND SECOND FULL BATH WITH NEW QUARTZ COUNTER TOPS. FULL FINSHED BASEMENT ADDS ADDITIONAL LIVING SPACE WITH SECOND LVING ROOM, BILLARDS ROOM (TABLE DOES STAY), FULL WET BAR WITH REFRIGERATOR, 3RD FULL BATH AND 4TH BEDROOM! NEW ROOF 2023, HOT WATER HEATER 2024, SUMP PUMP WITH BATTERY BACK UP, WHOLE HOME AUTOMATIC GENERATOR, NEW ENERGY STAR WINDOWS AND DOORS, NEW FURNACE AND AC, AND NEW GAS HEATER IN GARAGE. GARAGE HAS 220 AMP SERVICE! ALL MINOOKA SCHOOLS. COMMUNITY POOL, CLUB HOUSE, PARKS, SPLASH PADS, BASKETBALL/TENNIS COURTS AND MUCH MORE! WALKING DISTANCE TO THE CLUB HOUSE!
Location
State IL
County Will
Community Clubhouse, Park, Pool, Tennis Court(S), Curbs, Sidewalks, Street Lights
Rooms
Basement Full
Interior
Interior Features Cathedral Ceiling(s), Bar-Wet, Hardwood Floors, First Floor Bedroom, First Floor Laundry, Walk-In Closet(s)
Heating Natural Gas, Forced Air
Cooling Central Air
Fireplaces Number 1
Fireplaces Type Wood Burning, Gas Log, Gas Starter
Fireplace Y
Appliance Range, Microwave, Dishwasher, Refrigerator, Washer, Dryer, Disposal, Stainless Steel Appliance(s)
Laundry Gas Dryer Hookup, In Unit
Exterior
Exterior Feature Porch, Brick Paver Patio
Parking Features Attached
Garage Spaces 3.0
View Y/N true
Building
Lot Description Cul-De-Sac, Landscaped
Story 1 Story
Sewer Public Sewer
Water Public
New Construction false
Schools
Elementary Schools Walnut Trails
Middle Schools Minooka Intermediate School
High Schools Minooka Community High School
School District 201, 201, 111
Others
HOA Fee Include Clubhouse,Exercise Facilities,Pool,Other
Ownership Fee Simple w/ HO Assn.
Special Listing Condition None
Read Less Info
Want to know what your home might be worth? Contact us for a FREE valuation!

Our team is ready to help you sell your home for the highest possible price ASAP
© 2025 Listings courtesy of MRED as distributed by MLS GRID. All Rights Reserved.
Bought with Jack Warpecha • Charles Rutenberg Realty of IL
"My job is to find and attract mastery-based agents to the office, protect the culture, and make sure everyone is happy! "






