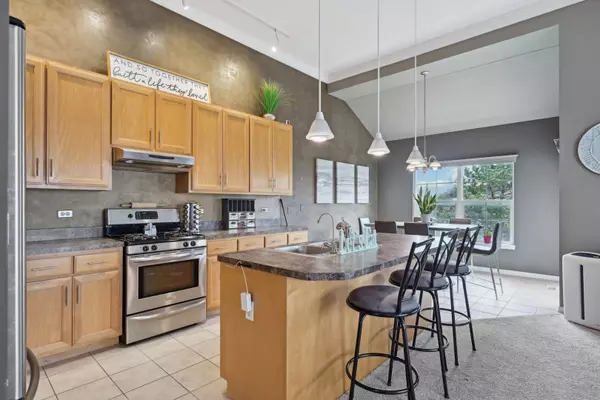$311,000
$315,000
1.3%For more information regarding the value of a property, please contact us for a free consultation.
3 Beds
3 Baths
1,950 SqFt
SOLD DATE : 01/23/2025
Key Details
Sold Price $311,000
Property Type Townhouse
Sub Type Townhouse-2 Story
Listing Status Sold
Purchase Type For Sale
Square Footage 1,950 sqft
Price per Sqft $159
Subdivision Arbor Creek
MLS Listing ID 12260568
Sold Date 01/23/25
Bedrooms 3
Full Baths 3
HOA Fees $205/mo
Year Built 2004
Annual Tax Amount $5,602
Tax Year 2023
Lot Dimensions 0.13
Property Sub-Type Townhouse-2 Story
Property Description
Impressive 3-bedroom, 3-bathroom end-unit townhome in the highly desirable Arbor Creek subdivision! This two-story home features soaring 12-foot ceilings on the main level, creating a bright, open atmosphere throughout the living and dining areas. The spacious kitchen boasts 42-inch cabinets, stainless steel appliances, and opens to the living room, complete with a cozy fireplace. Large windows allow for abundant natural light, enhanced by stylish pendant lighting and a generous island, perfect for entertaining. The lower level offers Brazilian cherry hardwood floors in the family room, plus an additional bedroom with an adjacent private full bath. The convenient laundry room is also located on the lower level, with direct access to the spacious 2-car garage. Enjoy the privacy of being an end unit, with a charming outdoor space ideal for relaxation. Located near expressways, shopping, dining, schools, and walking paths-perfect for easy living! *Roof and AC 2022 *Newer Carpeting *Newer Hot Water Heater *Low HOA *Sold As-Is *MULTIPLE OFFERS. PLEASE BRING HIGHEST AND BEST BY 8PM SUNDAY, DECEMBER 29.
Location
State IL
County Will
Rooms
Basement Partial, English
Interior
Interior Features Hardwood Floors, Walk-In Closet(s)
Heating Electric
Cooling Central Air
Fireplaces Number 1
Fireplaces Type Gas Starter
Fireplace Y
Appliance Range, Microwave, Dishwasher, Refrigerator, Washer, Dryer, Disposal
Exterior
Exterior Feature Balcony, Porch
Parking Features Attached
Garage Spaces 2.0
Community Features Park
View Y/N true
Building
Sewer Public Sewer
Water Public
New Construction false
Schools
Elementary Schools River View Elementary School
Middle Schools Timber Ridge Middle School
High Schools Plainfield Central High School
School District 202, 202, 202
Others
Pets Allowed Cats OK, Dogs OK
HOA Fee Include Other
Ownership Fee Simple w/ HO Assn.
Special Listing Condition None
Read Less Info
Want to know what your home might be worth? Contact us for a FREE valuation!

Our team is ready to help you sell your home for the highest possible price ASAP
© 2025 Listings courtesy of MRED as distributed by MLS GRID. All Rights Reserved.
Bought with Sarah Leonard • Legacy Properties, A Sarah Leonard Company, LLC
"My job is to find and attract mastery-based agents to the office, protect the culture, and make sure everyone is happy! "






