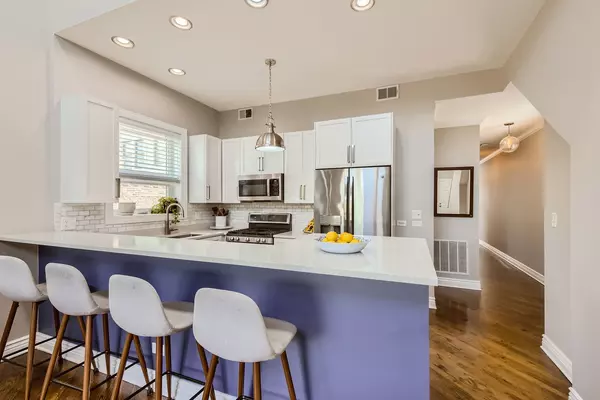$849,000
$849,000
For more information regarding the value of a property, please contact us for a free consultation.
3 Beds
2.5 Baths
SOLD DATE : 01/17/2025
Key Details
Sold Price $849,000
Property Type Condo
Sub Type Condo-Duplex,Penthouse
Listing Status Sold
Purchase Type For Sale
MLS Listing ID 12220956
Sold Date 01/17/25
Bedrooms 3
Full Baths 2
Half Baths 1
HOA Fees $200/mo
Year Built 2003
Annual Tax Amount $11,537
Tax Year 2023
Lot Dimensions COMMON
Property Description
An amazing duplex-up penthouse located in the heart of Lincoln Park! This perfect layout with exquisite finishes has 3 beds and 2.1 baths, this home offers convenience and comfort. The living room features vaulted ceilings and is anchored with a stately fireplace and an adjoining deck, perfect for indoor and outdoor living, one of three impressive private outdoor spaces. Next to the living room, the open concept leads directly into the fashionable and functional kitchen, which features new quartz countertops, a breakfast bar, 42" white cabinets, stainless steel appliances, and ample storage in the pantry. The primary bedroom is an amazing retreat with a large walk-in closet, a quaint private deck, a luxurious ensuite bathroom finished with Carrara marble countertops and floors, a double vanity, a separate shower, and a stand-alone tub. The home's main level includes a spacious second bedroom and up one level is a generously sized third bedroom space or additional family room space perfect for entertaining or an office. Completing this top level is a beautiful, fully-finished private rooftop, a wonderful space for outdoor living and enjoying Chicago's best. The home also features include in-unit laundry, a new furnace, a newer A/C, a spacious private storage closet, and a garage parking space. Ideally situated in the bustling Armitage Corridor, the location is walk-to-all the fabulous restaurants, parks and the best boutique shopping.
Location
State IL
County Cook
Rooms
Basement None
Interior
Interior Features Vaulted/Cathedral Ceilings, Skylight(s), Hardwood Floors, Laundry Hook-Up in Unit, Storage, Walk-In Closet(s)
Heating Natural Gas, Forced Air, Indv Controls
Cooling Central Air
Fireplaces Number 1
Fireplaces Type Gas Log, Gas Starter
Fireplace Y
Appliance Range, Microwave, Dishwasher, Refrigerator, Washer, Dryer, Disposal, Stainless Steel Appliance(s)
Laundry In Unit
Exterior
Exterior Feature Balcony, Deck
Parking Features Detached
Garage Spaces 1.0
Community Features Storage
View Y/N true
Roof Type Rubber
Building
Lot Description Common Grounds, Corner Lot
Foundation Concrete Perimeter
Sewer Public Sewer
Water Lake Michigan
New Construction false
Schools
Elementary Schools Oscar Mayer Elementary School
Middle Schools Oscar Mayer Elementary School
High Schools Lincoln Park High School
School District 299, 299, 299
Others
Pets Allowed Cats OK, Dogs OK
HOA Fee Include Water,Parking,Insurance,Exterior Maintenance,Lawn Care,Scavenger,Snow Removal
Ownership Condo
Special Listing Condition List Broker Must Accompany
Read Less Info
Want to know what your home might be worth? Contact us for a FREE valuation!

Our team is ready to help you sell your home for the highest possible price ASAP
© 2025 Listings courtesy of MRED as distributed by MLS GRID. All Rights Reserved.
Bought with Jeffrey Herbert • Urban Living Properties, LLC
"My job is to find and attract mastery-based agents to the office, protect the culture, and make sure everyone is happy! "






