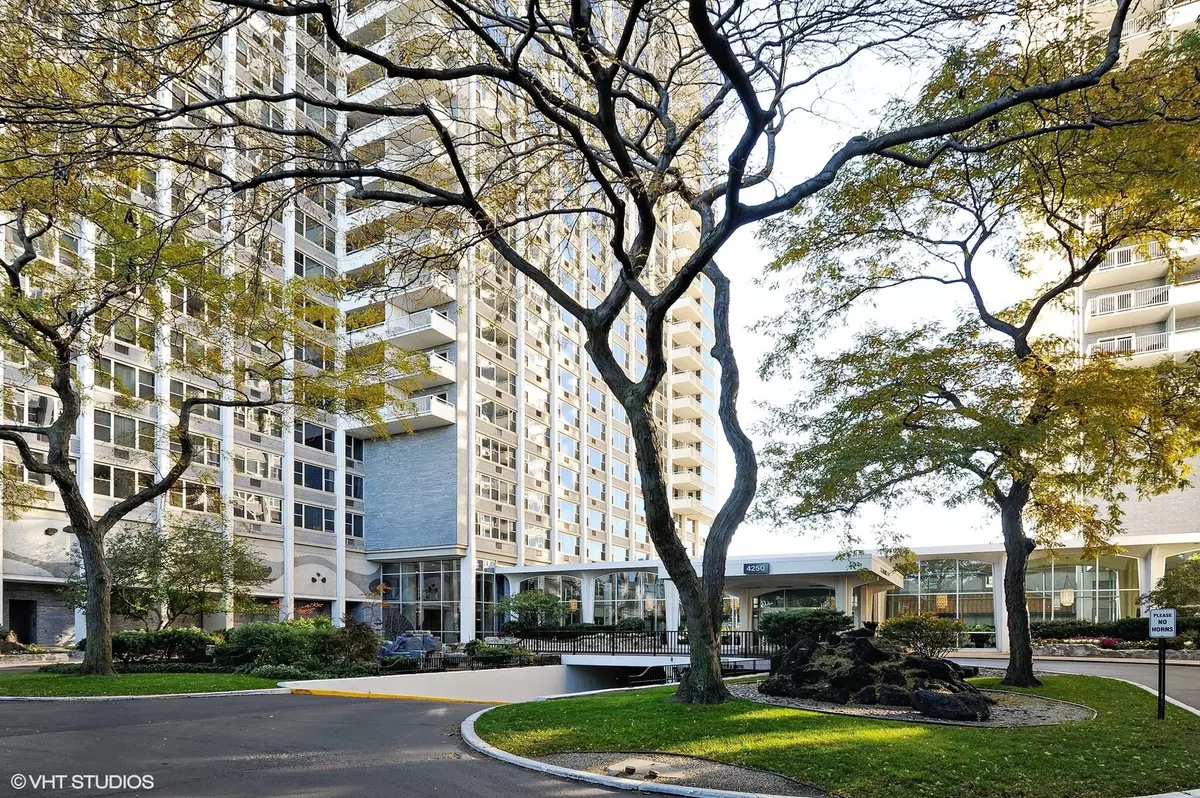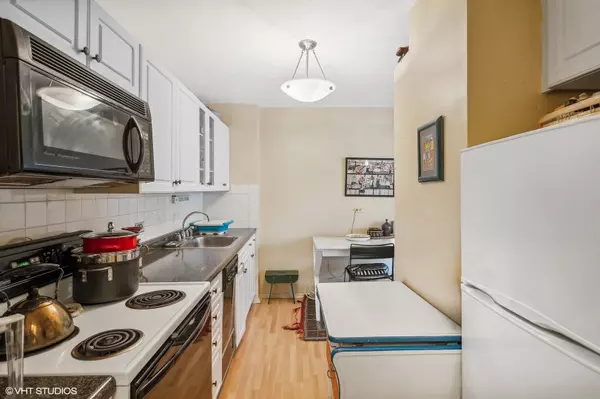$175,000
$175,000
For more information regarding the value of a property, please contact us for a free consultation.
1 Bed
1 Bath
906 SqFt
SOLD DATE : 01/16/2025
Key Details
Sold Price $175,000
Property Type Condo
Sub Type Condo
Listing Status Sold
Purchase Type For Sale
Square Footage 906 sqft
Price per Sqft $193
MLS Listing ID 12217603
Sold Date 01/16/25
Bedrooms 1
Full Baths 1
HOA Fees $668/mo
Year Built 1962
Annual Tax Amount $2,718
Tax Year 2023
Lot Dimensions COMMON
Property Description
Welcome to your new home at 4250 North Marine Drive, Unit 1711, nestled in the vibrant cityscape of Chicago, IL. This charming 1-bedroom, 1-bathroom condo offers a generous 906 square feet of living space, perfect for those who appreciate both comfort and style. Step inside to discover the warmth of hardwood floors that flow throughout the unit, creating a seamless and inviting atmosphere. The open layout provides ample space for relaxation and entertaining, with large windows offering stunning views of the city skyline. This highrise residence is designed for convenience and modern living. Enjoy the luxury of a doorman who ensures security and ease of access, while the elevator makes coming and going a breeze. Fitness enthusiasts will appreciate the on-site gym, perfect for maintaining an active lifestyle without leaving the building. For those who love to unwind, the communal pool offers a refreshing escape, and the pet-friendly policy means your furry friends are welcome to join in the fun. Additional amenities include a bike room and common storage, ensuring you have plenty of space for all your belongings. Laundry day is made simple with common laundry facilities available within the building, adding to the overall convenience of this fantastic home. Experience the best of city living with the comfort and amenities you deserve. Schedule a viewing today and see for yourself why this unit is the perfect place to call home.
Location
State IL
County Cook
Rooms
Basement None
Interior
Interior Features Hardwood Floors, Wood Laminate Floors
Heating Steam
Cooling Window/Wall Units - 2
Fireplace N
Appliance Range, Microwave, Dishwasher, Refrigerator
Laundry Common Area
Exterior
Parking Features Attached
Garage Spaces 1.0
Community Features Bike Room/Bike Trails, Door Person, Coin Laundry, Commissary, Elevator(s), Exercise Room, Storage, On Site Manager/Engineer, Party Room, Sundeck, Pool, Receiving Room
View Y/N true
Building
Sewer Public Sewer
Water Public
New Construction false
Schools
School District 299, 299, 299
Others
Pets Allowed Cats OK, Dogs OK
HOA Fee Include Heat,Water,Insurance,Doorman,TV/Cable,Exercise Facilities,Exterior Maintenance,Lawn Care,Scavenger,Snow Removal,Internet
Ownership Condo
Special Listing Condition None
Read Less Info
Want to know what your home might be worth? Contact us for a FREE valuation!

Our team is ready to help you sell your home for the highest possible price ASAP
© 2025 Listings courtesy of MRED as distributed by MLS GRID. All Rights Reserved.
Bought with Deborah Evans • Coldwell Banker Realty
"My job is to find and attract mastery-based agents to the office, protect the culture, and make sure everyone is happy! "






