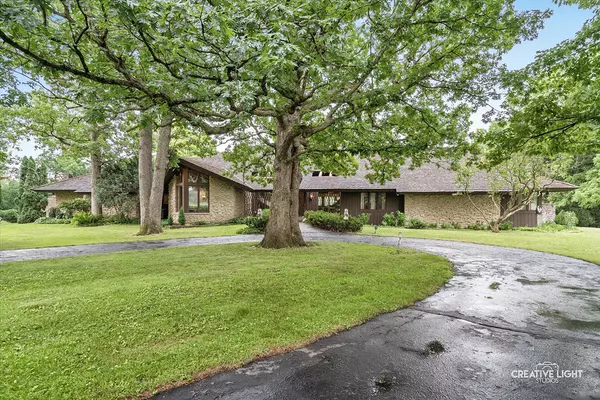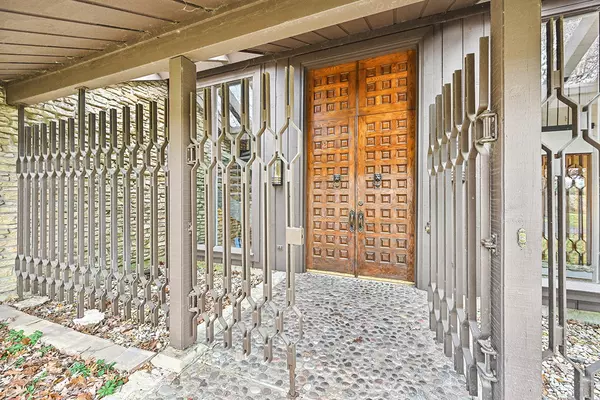$1,400,000
$1,375,000
1.8%For more information regarding the value of a property, please contact us for a free consultation.
4 Beds
4.5 Baths
7,622 SqFt
SOLD DATE : 01/16/2025
Key Details
Sold Price $1,400,000
Property Type Single Family Home
Sub Type Detached Single
Listing Status Sold
Purchase Type For Sale
Square Footage 7,622 sqft
Price per Sqft $183
MLS Listing ID 12212324
Sold Date 01/16/25
Style Ranch
Bedrooms 4
Full Baths 4
Half Baths 1
Year Built 1979
Annual Tax Amount $24,436
Tax Year 2023
Lot Size 9.050 Acres
Lot Dimensions 46X1222X598X868X678
Property Description
Mid-Century inspired estate with contemporary elegance on 9 stunning acres perfectly blends modern sophistication with nostalgic charm. Nestled under towering trees, this home offers breathtaking views galore! The grounds boast a long private driveway with turn around, two tranquil ponds, expansive lawn, walking paths and a charming gazebo. Enjoy the best of indoor and outdoor living, complete with a heated in-ground pool and spa for ultimate relaxation. Step inside to discover the beautifully renovated main floor (2024), where clean lines and contemporary design shine. The open-concept great room dazzles with beamed ceilings, a dramatic full-wall stone fireplace, and floor-to-ceiling windows that bring the outdoors in and take in the views of this amazing setting. The chef's kitchen, redesigned for both style and functionality, features quartz countertops, stainless steel appliances, and a spacious island perfect for gathering. The quality of construction and comfort and versatility are apparent throughout! Two luxurious primary suites have sitting areas and private baths. The master bath opens onto its own terrace. Two additional bedrooms share a convenient Jack-and-Jill bath. A handsome den with fireplace, built ins and wood parquet floors makes a great retreat or work from home space. A thoughtfully placed main-floor laundry room, powder room and a huge oversized 3-car garage add practicality to this stunning space. A flexible upstairs loft is 32x25 and features another full wall stone fireplace. The walk-out lower level is a nostalgic delight with its original retro vibe, featuring a third full-wall stone fireplace. This space offers endless possibilities-create a game room, media area, or a mid-century-inspired lounge to honor its unique character. A full bath, sauna, exercise room and storage abound as well! With a screened porch for year-round enjoyment and plenty of space for entertaining, this home is truly a one-of-a-kind estate. Don't miss your chance to own a slice of paradise that's close to nature yet minutes from modern conveniences. Just minutes from the Metra Train, I-88, shopping, and picturesque downtown Elburn!!!
Location
State IL
County Kane
Rooms
Basement Partial, Walkout
Interior
Heating Natural Gas, Forced Air, Sep Heating Systems - 2+
Cooling Central Air
Fireplace N
Appliance Range, Microwave, Dishwasher, Refrigerator, Washer, Dryer, Stainless Steel Appliance(s)
Exterior
Exterior Feature Patio, Hot Tub, Porch Screened, Brick Paver Patio, In Ground Pool
Parking Features Attached
Garage Spaces 3.5
Pool in ground pool
View Y/N true
Roof Type Shake
Building
Lot Description Irregular Lot, Landscaped, Pond(s), Water Rights, Water View, Wooded, Mature Trees
Story 1.5 Story, Hillside
Foundation Concrete Perimeter
Sewer Septic-Private
Water Private Well
New Construction false
Schools
School District 302, 302, 302
Others
HOA Fee Include None
Ownership Fee Simple
Special Listing Condition None
Read Less Info
Want to know what your home might be worth? Contact us for a FREE valuation!

Our team is ready to help you sell your home for the highest possible price ASAP
© 2025 Listings courtesy of MRED as distributed by MLS GRID. All Rights Reserved.
Bought with Cindy Heckelsberg • Coldwell Banker Real Estate Group
"My job is to find and attract mastery-based agents to the office, protect the culture, and make sure everyone is happy! "






