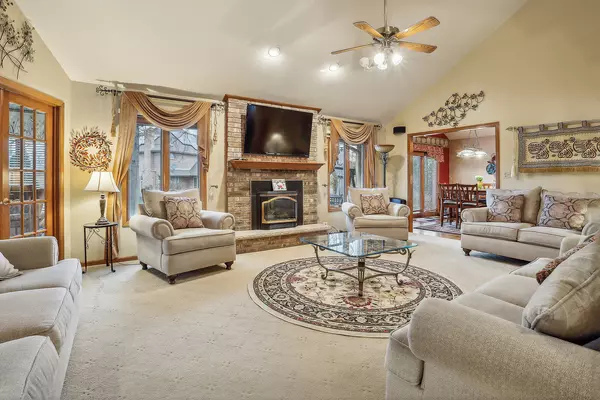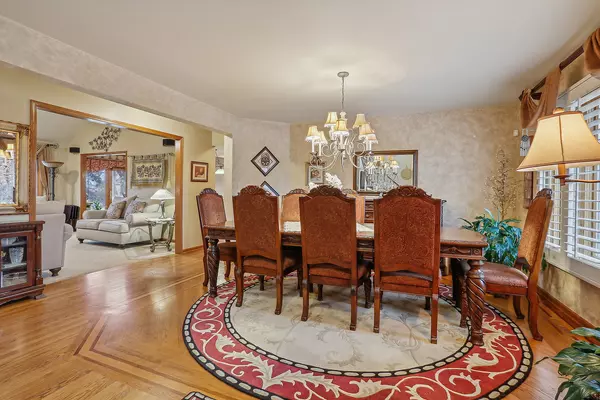$535,000
$525,000
1.9%For more information regarding the value of a property, please contact us for a free consultation.
3 Beds
2.5 Baths
3,061 SqFt
SOLD DATE : 01/15/2025
Key Details
Sold Price $535,000
Property Type Single Family Home
Sub Type Detached Single
Listing Status Sold
Purchase Type For Sale
Square Footage 3,061 sqft
Price per Sqft $174
MLS Listing ID 12191192
Sold Date 01/15/25
Style Step Ranch
Bedrooms 3
Full Baths 2
Half Baths 1
Year Built 1991
Annual Tax Amount $10,779
Tax Year 2022
Lot Dimensions 82 X 127
Property Description
3-bedroom, 2.5-bath home in the sought-after Eagle Ridge subdivision offers the perfect combination of style, comfort, and convenience. Lovely well maintained home perfect for families and entertainers alike. The main floor features a spacious living room with vaulted ceilings and a cozy gas fireplace, a separate dining room, and a modern kitchen with granite countertops, a center island, stainless steel appliances, and a patio door leading to the backyard. The beautiful sunroom, with tray ceilings, a ceiling fan, and French doors opening to both the interior and the patio, floods the home with natural light. The main floor also boasts a primary bedroom suite with a walk-in closet and a full bath, including double sinks, a soaking tub, and a separate shower, along with a main level laundry room. on the second level you'll find two additional bedrooms and a versatile 12 x 13 loft area, perfect for an office, playroom, or relaxation space. The full, unfinished 45 x 38 basement offers endless potential or ample storage, complemented by an additional crawl space for even more storage space. The backyard has been thoughtfully updated with newly landscaped brickwork, creating a serene garden retreat. The roof is approximately four years old. Located close to the Metra train and all that Orland Park has to offer, this home is an incredible opportunity. Don't miss out-schedule your showing today! Roof 4 yrs old approx. , other mechanicals unknown as-is only.
Location
State IL
County Cook
Community Curbs, Sidewalks, Street Lights, Street Paved
Rooms
Basement Full
Interior
Interior Features Vaulted/Cathedral Ceilings, Hardwood Floors, First Floor Bedroom, First Floor Laundry, Walk-In Closet(s), Granite Counters, Separate Dining Room
Heating Natural Gas, Forced Air
Cooling Central Air
Fireplaces Number 1
Fireplaces Type Gas Starter
Fireplace Y
Appliance Range, Microwave, Dishwasher, Washer, Dryer, Stainless Steel Appliance(s)
Exterior
Parking Features Attached
Garage Spaces 2.0
View Y/N true
Roof Type Asphalt
Building
Story 2 Stories
Sewer Public Sewer
Water Lake Michigan
New Construction false
Schools
School District 135, 135, 230
Others
HOA Fee Include None
Ownership Fee Simple
Special Listing Condition None
Read Less Info
Want to know what your home might be worth? Contact us for a FREE valuation!

Our team is ready to help you sell your home for the highest possible price ASAP
© 2025 Listings courtesy of MRED as distributed by MLS GRID. All Rights Reserved.
Bought with Juveria Fatima • American Homes Real Estate Corp.
"My job is to find and attract mastery-based agents to the office, protect the culture, and make sure everyone is happy! "






