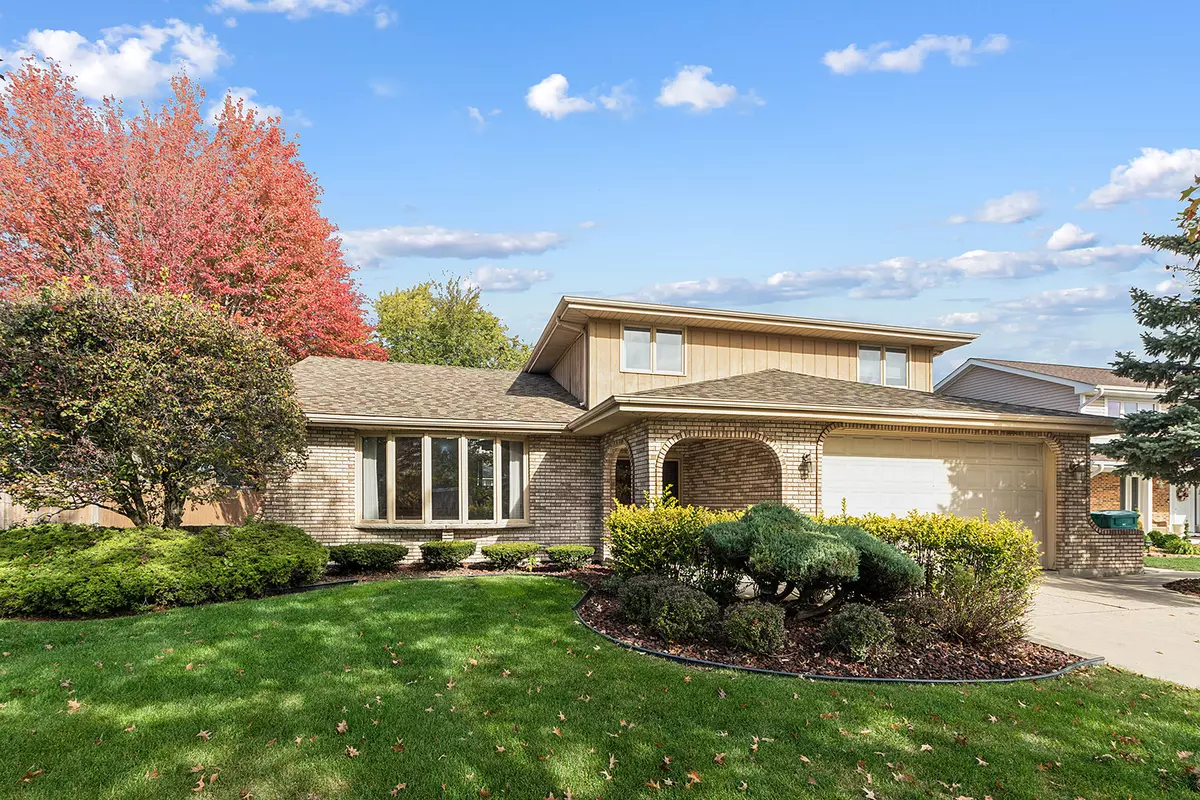$365,000
$389,000
6.2%For more information regarding the value of a property, please contact us for a free consultation.
3 Beds
2.5 Baths
2,412 SqFt
SOLD DATE : 01/15/2025
Key Details
Sold Price $365,000
Property Type Single Family Home
Sub Type Detached Single
Listing Status Sold
Purchase Type For Sale
Square Footage 2,412 sqft
Price per Sqft $151
Subdivision Veritas
MLS Listing ID 12172044
Sold Date 01/15/25
Style Traditional
Bedrooms 3
Full Baths 2
Half Baths 1
Year Built 1986
Annual Tax Amount $9,062
Tax Year 2023
Lot Dimensions 69X126X68X126
Property Description
Discover the charm and functionality of this beautiful Forrester Model, nestled in a serene neighborhood with mature landscaping that offers both shade and privacy. This home promises not only comfort but also an ideal setting for entertaining and everyday living. Charming covered front porch opens to a welcoming foyer, perfect for greeting guests. Enjoy meals in the raised dining area, seamlessly connected by a vaulted ceiling with a stylish beam. A skylight accentuates the kitchen's abundant cabinetry, complete with stainless steel appliances and a separate island for effortless meal preparation. The lower level is an entertainer's dream, featuring a cozy brick fireplace and French doors that lead to a spacious concrete patio. Gleaming oak hardwoods featured in both the kitchen and family room, adding warmth and elegance to your living spaces. Convenient bathroom and laundry with sink. Upper level boasts 3 nicely-sized bedrooms including an ensuite with pass thru vanity and closet to private commode. An unfinished basement provides ample storage or the opportunity for future expansion. Situated close to shopping, dining, and expressways, within a great school district. This home offers the perfect blend of elegance and practicality, designed to meet all your family's needs. Schedule a visit and experience the beauty and convenience of this home today! Estate Sale. Sold AS/IS
Location
State IL
County Cook
Community Park, Curbs, Sidewalks, Street Lights, Street Paved
Rooms
Basement Partial
Interior
Interior Features Skylight(s), Wood Laminate Floors, First Floor Laundry
Heating Natural Gas, Forced Air
Cooling Central Air
Fireplaces Number 1
Fireplace Y
Appliance Range, Microwave, Dishwasher, Refrigerator, Washer, Dryer
Laundry In Unit, Sink
Exterior
Exterior Feature Patio
Parking Features Attached
Garage Spaces 2.0
View Y/N true
Roof Type Asphalt
Building
Story 3 Stories
Foundation Concrete Perimeter
Sewer Public Sewer
Water Lake Michigan
New Construction false
Schools
Elementary Schools Arnold W Kruse Ed Center
Middle Schools Central Middle School
High Schools Victor J Andrew High School
School District 146, 146, 230
Others
HOA Fee Include None
Ownership Fee Simple
Special Listing Condition None
Read Less Info
Want to know what your home might be worth? Contact us for a FREE valuation!

Our team is ready to help you sell your home for the highest possible price ASAP
© 2025 Listings courtesy of MRED as distributed by MLS GRID. All Rights Reserved.
Bought with Adam Rodriguez • Re/Max Properties
"My job is to find and attract mastery-based agents to the office, protect the culture, and make sure everyone is happy! "






