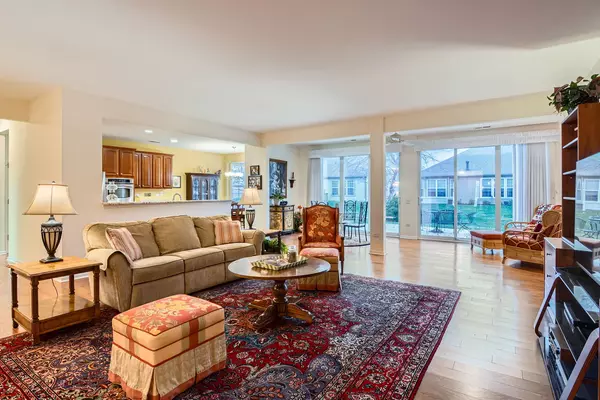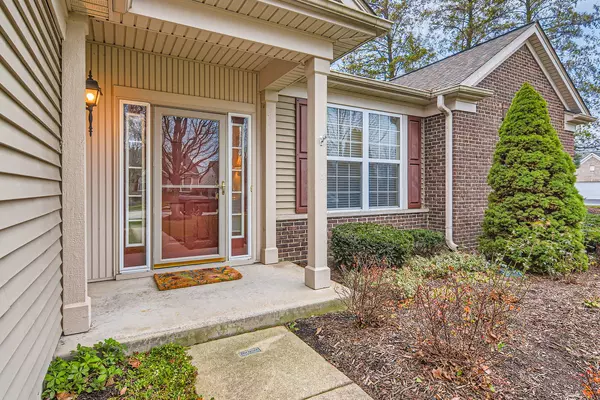$460,000
$469,900
2.1%For more information regarding the value of a property, please contact us for a free consultation.
3 Beds
2 Baths
2,219 SqFt
SOLD DATE : 01/15/2025
Key Details
Sold Price $460,000
Property Type Single Family Home
Sub Type Detached Single
Listing Status Sold
Purchase Type For Sale
Square Footage 2,219 sqft
Price per Sqft $207
Subdivision Edgewater By Del Webb
MLS Listing ID 12216329
Sold Date 01/15/25
Style Ranch
Bedrooms 3
Full Baths 2
HOA Fees $277/mo
Year Built 2007
Annual Tax Amount $9,757
Tax Year 2023
Lot Dimensions 65 X 121
Property Description
POPULAR CASCADE model w/split BR arrangement, heated/cooled sunroom & extended garage!!! Furnace, A/C & water heater only 2 years old! Newer roof as well! Newer wood laminate floor in living room, dining room, kitchen, sunroom & hallway! Convenient butler pantry adjacent to kitchen & dining room! Newer granite countertops beautifully compliment 42" cherry cabinets & stainless appliances in delightful open kitchen! Large private bath w/jetted tub & separate shower in spacious primary BR suite! Large walk-in closet as well. White plantation shutters in both breakfast room & primary bedroom! Relax in season outdoors on stamped concrete patio. There's also an adult park on the corner adjacent to the property with benches & attractive landscape screening. Enjoy the many amenities of the Edgewater Community including the community center itself, indoor & outdoor pools, pickle ball/tennis courts, bocce ball, hot tub, fitness center, conversation lounge, library, crafts rooms, banquet hall, etc.
Location
State IL
County Kane
Community Clubhouse, Pool, Tennis Court(S), Curbs, Gated, Sidewalks, Street Lights, Street Paved
Rooms
Basement None
Interior
Interior Features Wood Laminate Floors, First Floor Bedroom, In-Law Arrangement, First Floor Laundry, First Floor Full Bath, Walk-In Closet(s)
Heating Natural Gas, Forced Air
Cooling Central Air
Fireplace Y
Appliance Double Oven, Microwave, Dishwasher, Refrigerator, Washer, Dryer, Disposal, Stainless Steel Appliance(s), Cooktop
Laundry Gas Dryer Hookup, Sink
Exterior
Exterior Feature Stamped Concrete Patio, Storms/Screens
Parking Features Attached
Garage Spaces 2.0
View Y/N true
Roof Type Asphalt
Building
Lot Description Corner Lot
Story 1 Story
Foundation Concrete Perimeter
Sewer Public Sewer, Sewer-Storm
Water Public
New Construction false
Schools
School District 46, 46, 46
Others
HOA Fee Include Insurance,Security,Clubhouse,Exercise Facilities,Pool,Lawn Care,Snow Removal
Ownership Fee Simple w/ HO Assn.
Special Listing Condition None
Read Less Info
Want to know what your home might be worth? Contact us for a FREE valuation!

Our team is ready to help you sell your home for the highest possible price ASAP
© 2025 Listings courtesy of MRED as distributed by MLS GRID. All Rights Reserved.
Bought with Marco Amidei • RE/MAX Suburban
"My job is to find and attract mastery-based agents to the office, protect the culture, and make sure everyone is happy! "






