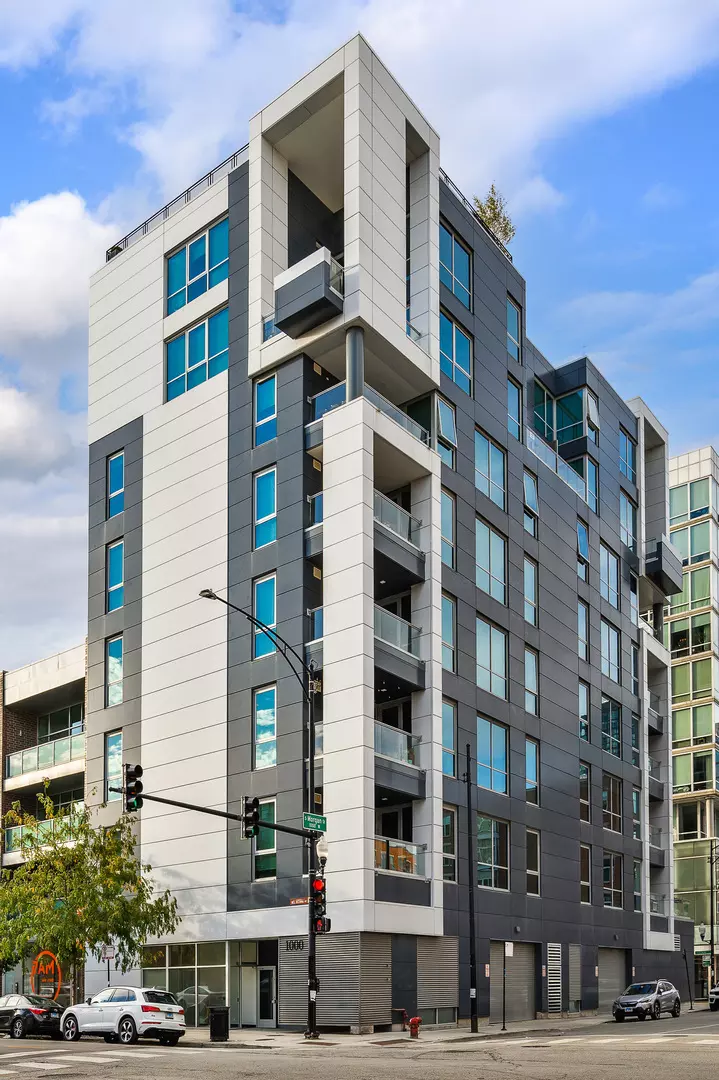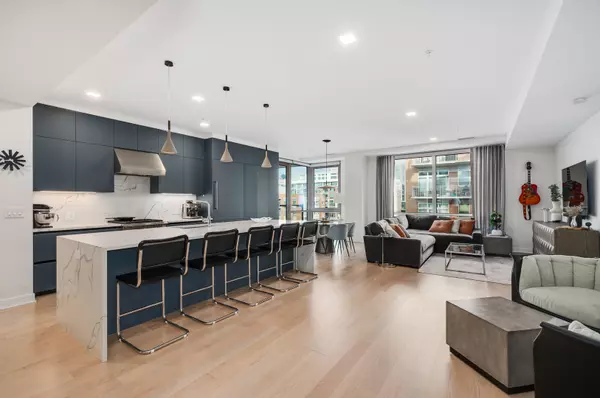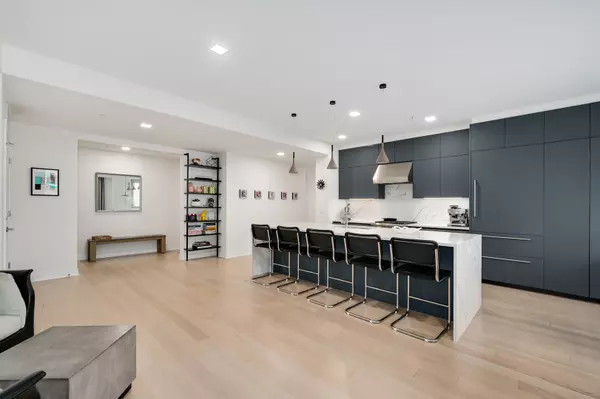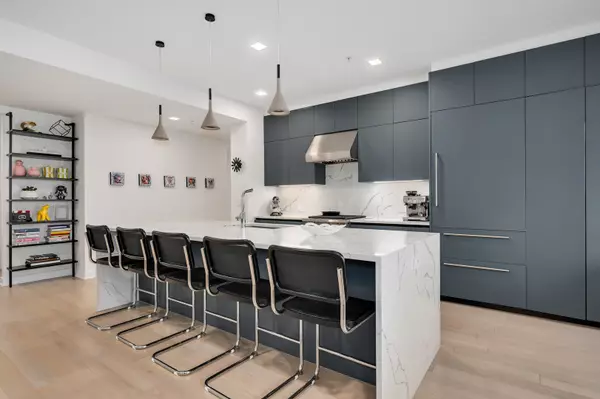$1,160,000
$1,175,000
1.3%For more information regarding the value of a property, please contact us for a free consultation.
3 Beds
2.5 Baths
2,036 SqFt
SOLD DATE : 01/13/2025
Key Details
Sold Price $1,160,000
Property Type Condo
Sub Type Condo
Listing Status Sold
Purchase Type For Sale
Square Footage 2,036 sqft
Price per Sqft $569
MLS Listing ID 12183369
Sold Date 01/13/25
Bedrooms 3
Full Baths 2
Half Baths 1
HOA Fees $608/mo
Year Built 2017
Annual Tax Amount $22,285
Tax Year 2023
Lot Dimensions COMMON
Property Description
Welcome to MILLE at 1000 W Monroe, a boutique collection of just 12 exclusive residences in the heart of the West Loop. This stunning 6th-floor condo offers 3 bedrooms and 2.5 baths, showcasing modern luxury throughout. Enjoy the open layout, floor-to-ceiling windows, and an expansive kitchen featuring a long waterfall island-perfect for entertaining. The kitchen also boasts high-end finishes, including Copat Italian cabinetry and top-tier appliances from Wolf, Sub-Zero, and Bosch. Step out onto your private, covered balcony with east-facing views of the city. The primary suite offers hardwood floors, a large walk-in closet with built-ins, and blackout shades for ultimate comfort. Its en-suite bath is equally impressive, with heated floors, a separate vanity area, and fixtures from Kohler and Grohe. The additional bedrooms also feature hardwood floors, generous walk-in closets, and large windows that fill the space with natural light. This unit is more than a home-it's a lifestyle. Situated in one of the most sought-after neighborhoods, you'll be steps away from the best that the West Loop has to offer, from acclaimed restaurants to boutique shops and vibrant nightlife. 1 garage parking space is included, it is electric-ready with the option to add a lift for a second vehicle.
Location
State IL
County Cook
Rooms
Basement None
Interior
Interior Features Hardwood Floors, Heated Floors, Laundry Hook-Up in Unit, Storage, Built-in Features, Walk-In Closet(s)
Heating Natural Gas
Cooling Central Air
Fireplace N
Appliance Range, Microwave, Dishwasher, High End Refrigerator, Freezer, Washer, Dryer, Disposal, Stainless Steel Appliance(s), Wine Refrigerator, Range Hood
Laundry In Unit
Exterior
Exterior Feature Balcony
Parking Features Attached
Garage Spaces 1.0
Community Features Elevator(s), Security Door Lock(s)
View Y/N true
Building
Lot Description Corner Lot
Foundation Concrete Perimeter
Sewer Public Sewer
Water Lake Michigan
New Construction false
Schools
Elementary Schools Skinner Elementary School
Middle Schools Skinner Elementary School
School District 299, 299, 299
Others
Pets Allowed Cats OK, Dogs OK
HOA Fee Include Water,Insurance,Exterior Maintenance,Scavenger,Snow Removal
Ownership Condo
Special Listing Condition None
Read Less Info
Want to know what your home might be worth? Contact us for a FREE valuation!

Our team is ready to help you sell your home for the highest possible price ASAP
© 2025 Listings courtesy of MRED as distributed by MLS GRID. All Rights Reserved.
Bought with Shane Wulbert • @properties Christie's International Real Estate
"My job is to find and attract mastery-based agents to the office, protect the culture, and make sure everyone is happy! "






