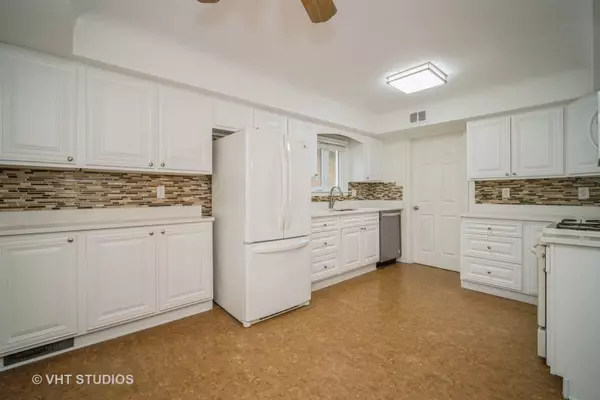$422,500
$439,000
3.8%For more information regarding the value of a property, please contact us for a free consultation.
4 Beds
2 Baths
1,890 SqFt
SOLD DATE : 01/10/2025
Key Details
Sold Price $422,500
Property Type Single Family Home
Sub Type Detached Single
Listing Status Sold
Purchase Type For Sale
Square Footage 1,890 sqft
Price per Sqft $223
MLS Listing ID 12201309
Sold Date 01/10/25
Style Cape Cod
Bedrooms 4
Full Baths 2
Year Built 1956
Annual Tax Amount $8,865
Tax Year 2023
Lot Size 7,601 Sqft
Lot Dimensions 7600
Property Description
Welcome to this charming, in-town Cape Cod home, perfectly situated within a short distance of downtown Mount Prospect's shops, dining, parks, schools, library, and the Metra station (Union Pacific Northwest line)! With fantastic curb appeal and an impressive list of recent upgrades, this 4-bedroom, 2-bath gem offers both style and convenience. Inside, you'll find a beautifully updated main floor featuring newer hardwood floors (2019), Fresh Carpet (2020) and an inviting family room complete with coffered ceilings, recessed lighting, and a cozy wood-burning fireplace. The kitchen has been thoroughly modernized, showcasing brand new quartz countertops and a stainless steel sink (2024), along with a new microwave (2024) and dishwasher (2020). Three spacious upstairs bedrooms include a large master suite with a second fireplace and ample closet space, upstairs bathroom was remodeled in 2020 and the guest bathroom has been updated with a new sink and countertop (2024). The home is filled with high-quality improvements to make life comfortable and efficient, including a newer air conditioner (2022), washer and dryer (2021), and smart touch thermostats (2024). A new patio (2024), 2019 Roof, fully fenced backyard with pergola, and LeafGuard gutters create an ideal outdoor setting, while a 2.5-car attached garage with a large rear turnaround adds convenience. Additionally, the fully encapsulated crawl space enhances storage and utility. All of this and District 57 Schools within Prospect High School borders (National Blue Ribbon HS) too! With an ideal location and an incredible amount of new features, this meticulously maintained home is truly move-in ready and waiting for you to make it your own!
Location
State IL
County Cook
Rooms
Basement None
Interior
Interior Features Vaulted/Cathedral Ceilings, Bar-Dry, Hardwood Floors, First Floor Bedroom, First Floor Laundry, First Floor Full Bath, Built-in Features, Walk-In Closet(s), Coffered Ceiling(s), Some Carpeting
Heating Natural Gas
Cooling Central Air
Fireplaces Number 2
Fireplaces Type Wood Burning
Fireplace Y
Appliance Range, Microwave, Dishwasher, Refrigerator, Washer, Dryer
Laundry Gas Dryer Hookup, Electric Dryer Hookup, In Unit
Exterior
Exterior Feature Patio
Parking Features Attached
Garage Spaces 2.5
View Y/N true
Roof Type Asphalt
Building
Story 2 Stories
Foundation Concrete Perimeter
Sewer Public Sewer
Water Lake Michigan
New Construction false
Schools
Elementary Schools Fairview Elementary School
Middle Schools Lincoln Junior High School
High Schools Prospect High School
School District 57, 57, 214
Others
HOA Fee Include None
Ownership Fee Simple
Special Listing Condition None
Read Less Info
Want to know what your home might be worth? Contact us for a FREE valuation!

Our team is ready to help you sell your home for the highest possible price ASAP
© 2025 Listings courtesy of MRED as distributed by MLS GRID. All Rights Reserved.
Bought with Marla Schneider • Coldwell Banker Realty
"My job is to find and attract mastery-based agents to the office, protect the culture, and make sure everyone is happy! "






