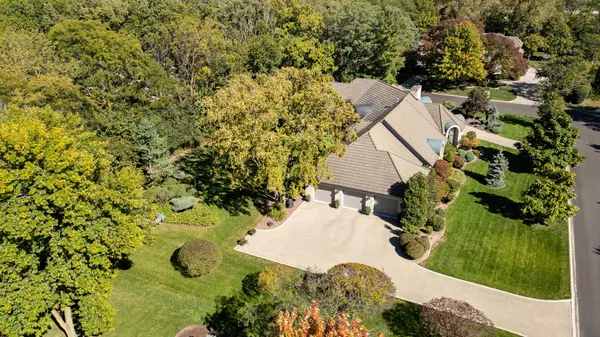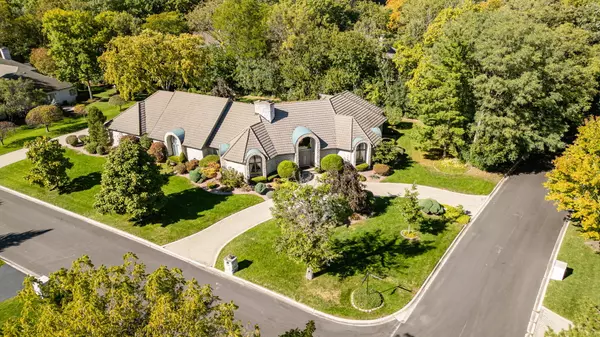$1,831,000
$2,300,000
20.4%For more information regarding the value of a property, please contact us for a free consultation.
4 Beds
3 Baths
5,190 SqFt
SOLD DATE : 01/10/2025
Key Details
Sold Price $1,831,000
Property Type Single Family Home
Sub Type Detached Single
Listing Status Sold
Purchase Type For Sale
Square Footage 5,190 sqft
Price per Sqft $352
Subdivision Heritage Oaks
MLS Listing ID 12183359
Sold Date 01/10/25
Style Ranch
Bedrooms 4
Full Baths 2
Half Baths 2
HOA Fees $150/ann
Year Built 1992
Annual Tax Amount $28,984
Tax Year 2023
Lot Size 1.030 Acres
Lot Dimensions 236 X 185 X 258 X 118 X 62
Property Description
Price Just Reduced by $475,000-This Stunning Custom Stone Ranch Won't Last Long! Seize this rare opportunity to own a bespoke, custom-built stone ranch in the prestigious, gated community of Heritage Oaks! With the price just reduced by $475,000, this home is now more attainable than ever-but don't wait, this offer won't last. This extraordinary property spans 7,193 square feet of living space, blending luxurious design with peaceful tranquility. The expansive, open floor plan features dramatic high ceilings and massive windows that flood the home with natural light, offering panoramic views of the professionally landscaped acre-plus lot. Step inside to discover the perfect balance of elegance and functionality. The gourmet kitchen is a chef's dream, complete with newer appliances, a large island, and plenty of space for casual dining. Relax in the living and dining areas, beautifully divided by a striking see-through marble fireplace. Every room exudes sophistication with neutral tones, recessed lighting, and top-quality finishes. Your private oasis awaits in the primary suite, which boasts a spacious layout, a massive walk-in closet, and a luxurious bathroom with double sinks, a separate shower, and exquisite marble flooring. The finished lower level expands your living space with a wet bar, a fourth bedroom/office, and a media room with a projector and automatic screen-perfect for entertaining or quiet nights in. Outside, the serene patio invites relaxation amid beautifully manicured grounds, creating your own retreat within the gated community. This stunning home offers exclusivity, security, and the lifestyle you've been dreaming of-now at an unbeatable price. Act quickly before it's gone!
Location
State IL
County Dupage
Community Gated, Street Paved
Rooms
Basement Partial
Interior
Interior Features Vaulted/Cathedral Ceilings, Bar-Wet, First Floor Bedroom, First Floor Laundry, First Floor Full Bath, Built-in Features, Walk-In Closet(s), Open Floorplan, Separate Dining Room, Pantry
Heating Natural Gas, Forced Air
Cooling Central Air
Fireplaces Number 1
Fireplaces Type Double Sided, Gas Log
Fireplace Y
Appliance Double Oven, Microwave, Dishwasher, Refrigerator, Washer, Dryer, Disposal, Trash Compactor, Cooktop, Down Draft
Laundry Sink
Exterior
Exterior Feature Patio, Storms/Screens, Outdoor Grill
Parking Features Attached
Garage Spaces 3.0
View Y/N true
Roof Type Tile
Building
Lot Description Corner Lot, Cul-De-Sac, Landscaped, Mature Trees, Outdoor Lighting
Story 1 Story
Sewer Public Sewer
Water Lake Michigan
New Construction false
Schools
Elementary Schools Highland Elementary School
Middle Schools Herrick Middle School
High Schools North High School
School District 58, 58, 99
Others
HOA Fee Include Other
Ownership Fee Simple w/ HO Assn.
Special Listing Condition List Broker Must Accompany
Read Less Info
Want to know what your home might be worth? Contact us for a FREE valuation!

Our team is ready to help you sell your home for the highest possible price ASAP
© 2025 Listings courtesy of MRED as distributed by MLS GRID. All Rights Reserved.
Bought with Edward Welch • Welch Real Estate,Ltd.
"My job is to find and attract mastery-based agents to the office, protect the culture, and make sure everyone is happy! "






