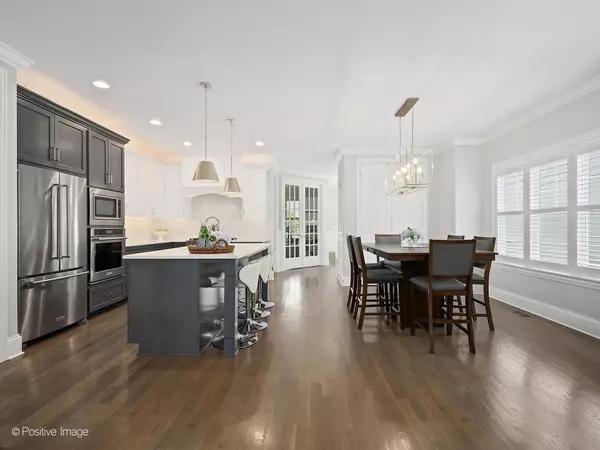$975,000
$1,025,000
4.9%For more information regarding the value of a property, please contact us for a free consultation.
2 Beds
2.5 Baths
2,415 SqFt
SOLD DATE : 01/07/2025
Key Details
Sold Price $975,000
Property Type Single Family Home
Sub Type Detached Single
Listing Status Sold
Purchase Type For Sale
Square Footage 2,415 sqft
Price per Sqft $403
MLS Listing ID 12151645
Sold Date 01/07/25
Style Ranch
Bedrooms 2
Full Baths 2
Half Baths 1
HOA Fees $450/mo
Year Built 2021
Tax Year 2022
Lot Dimensions 45 X 70
Property Description
WELCOME TO 7213 LAKESIDE CIRCLE! THIS STUNNING NEWER CONSTRUCTION, LUXURY RANCH IS LOCATED IN THE COVETED LAKESIDE POINTE NEIGHBORHOOD & IS JUST A SHORT STROLL TO DOWNTOWN BURR RIDGE VILLAGE CENTER! BOASTING IMMACULATE CONDITION & MAIN LEVEL LIVING WITH AN OPEN FLOOR PLAN, 7213 LAKESIDE FEATURES CUSTOM CABINETRY, WHITE OAK HARDWOOD FLOORING, QUARTZ COUNTER TOPS THROUGHOUT, DESIGNER LIGHTING, CUSTOM WINDOW TREATMENTS, & GORGEOUS MILLWORK! THE CHEF'S KITCHEN FEATURES A LARGE ISLAND W/SEATING FOR 4, 2 OVENS, GLASS & MARBLE BACKSPLASH, DESIGNER PENDANTS, SPACIOUS DINING AREA, & A LARGE DRY GOODS PANTRY. THE ADJACENT GREAT ROOM COMMANDS A SOARING CEILING HEIGHT, DESIGNER CHANDELIER, GSFP WITH A TUMBLED MARBLE SURROUND & CUSTOM MILLWORK MANTLE, PLUS A CUSTOM WAINSCOTING PERIMETER & SLIDING DOOR TO THE PRIVATE PATIO. THE PRIMARY EN SUITE FEATURES A BEAUTIFUL TRAY CEILING, DESIGNER WINDOW TREATMENTS, A NEW CUSTOM WALK-IN CLOSET PLUS A STUNNING BATH WITH SOAKING TUB, SPA SHOWER, DOUBLE VANITY & PRIVATE COMMODE. THE LARGE GUEST BEDROOM ALSO FEATURES A WALK-IN CLOSET, PRIVATE BATH WITH TUB/SHOWER, TRAY CEILING & CUSTOM WINDOW TREATMENTS. THE MAIN FLOOR OFFICE OFFERS VERSATILITY AS A FORMAL LIVING ROOM, MUSIC ROOM, MEDIA ROOM OR ADDITIONAL GUEST ROOM. THE SUN-LIT LOWER LEVEL RECREATIONAL ROOM IS THE PERFECT ADDITION FOR LARGER GATHERINGS AND THE UNFINISHED SPACE IS ALREADY PLUMBED FOR A FULL BATH & CAN ACCOMMODATE 2 ADDITIONAL BEDROOMS! THE EXTERIOR FEATURES A WELCOMING COVERED FRONT PORCH, PROFESSIONAL LANDSCAPING, LAWN IRRIGATION SYSTEM, PLUS A FENCED PATIO WITH GAS LINE FOR GRILL AND MATURE EVERGREENS! CALL TO ARRANGE A PRIVATE TOUR.
Location
State IL
County Cook
Rooms
Basement Full
Interior
Interior Features Hardwood Floors, First Floor Bedroom, First Floor Laundry, First Floor Full Bath, Walk-In Closet(s), Open Floorplan, Pantry
Heating Natural Gas
Cooling Central Air
Fireplaces Number 1
Fireplaces Type Heatilator
Fireplace Y
Exterior
Exterior Feature Patio
Parking Features Attached
Garage Spaces 2.0
View Y/N true
Roof Type Asphalt
Building
Story 1 Story
Foundation Concrete Perimeter
Sewer Public Sewer
Water Lake Michigan, Public
New Construction false
Schools
Elementary Schools Pleasantdale Elementary School
Middle Schools Pleasantdale Middle School
High Schools Lyons Twp High School
School District 107, 107, 204
Others
HOA Fee Include Insurance,Other
Ownership Fee Simple
Special Listing Condition None
Read Less Info
Want to know what your home might be worth? Contact us for a FREE valuation!

Our team is ready to help you sell your home for the highest possible price ASAP
© 2025 Listings courtesy of MRED as distributed by MLS GRID. All Rights Reserved.
Bought with Donald Romanelli • Romanelli & Associates
"My job is to find and attract mastery-based agents to the office, protect the culture, and make sure everyone is happy! "






