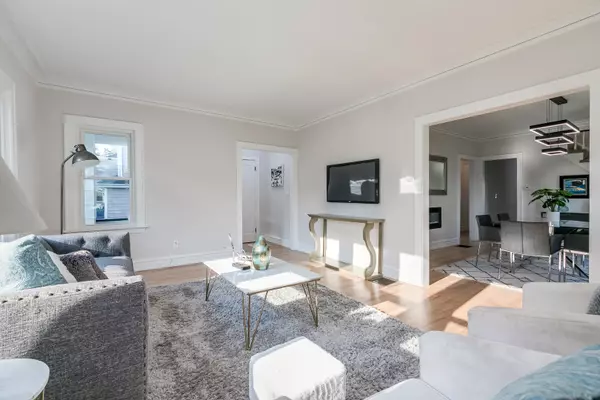$510,000
$524,900
2.8%For more information regarding the value of a property, please contact us for a free consultation.
4 Beds
2 Baths
1,700 SqFt
SOLD DATE : 01/03/2025
Key Details
Sold Price $510,000
Property Type Single Family Home
Sub Type Detached Single
Listing Status Sold
Purchase Type For Sale
Square Footage 1,700 sqft
Price per Sqft $300
MLS Listing ID 12254014
Sold Date 01/03/25
Bedrooms 4
Full Baths 2
Year Built 1922
Annual Tax Amount $12,003
Tax Year 2023
Lot Size 6,664 Sqft
Lot Dimensions 133X49
Property Description
Beautifully rehabbed 4 bed, 2 bath home nestled in the charming community of La Grange Park. This meticulously updated residence combines classic appeal with modern convenience and is perfect for contemporary lifestyles. With approximately 1,700 square feet of living area, plus a full basement, this home offers a thoughtfully designed floor plan that enhances both comfort and functionality. The open concept kitchen has been completely updated with new cabinetry, quartz countertops, ss appliances and refinished hardwood flooring that continues throughout the main level. Enjoy the bright and airy living room and separate dining room. Flexible floorplan with two main level bedrooms and a stylishly remodeled full bath. Step outside onto the welcoming back porch and you'll appreciate the wonderful backyard with sizeable paver patio that's perfect for outdoor relaxation and entertaining. The second level offers a massive primary bedroom with sitting area and wic, a second bedroom and another thoughtfully renovated full bath. The full basement could be finished for additional living space and has a laundry area and ample storage. Detached one car garage. Completely updated inside and out so you can enjoy maintenance free living for years to come. Conveniently located near Stone Monroe Park, Salt Creek bike path, the Metra, shopping, restaurants, and the interstate. The area offers a peaceful suburban environment with easy access to the vibrant city of Chicago. Well rated La Grange schools.
Location
State IL
County Cook
Rooms
Basement Full
Interior
Heating Natural Gas
Cooling Central Air
Fireplace N
Appliance Double Oven, Microwave, Dishwasher, Refrigerator, Washer, Dryer
Exterior
Parking Features Detached
Garage Spaces 1.0
View Y/N true
Building
Story 1.5 Story
Sewer Public Sewer
Water Public
New Construction false
Schools
High Schools Lyons Twp High School
School District 102, 102, 204
Others
HOA Fee Include None
Ownership Fee Simple
Special Listing Condition None
Read Less Info
Want to know what your home might be worth? Contact us for a FREE valuation!

Our team is ready to help you sell your home for the highest possible price ASAP
© 2025 Listings courtesy of MRED as distributed by MLS GRID. All Rights Reserved.
Bought with Michael Max • Compass
"My job is to find and attract mastery-based agents to the office, protect the culture, and make sure everyone is happy! "






