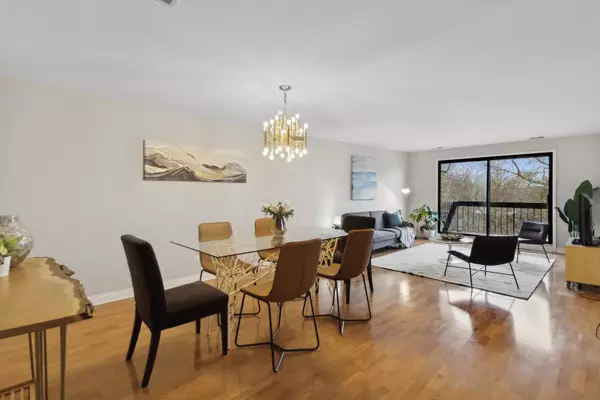$328,500
$324,500
1.2%For more information regarding the value of a property, please contact us for a free consultation.
2 Beds
2 Baths
SOLD DATE : 12/30/2024
Key Details
Sold Price $328,500
Property Type Condo
Sub Type Condo,Mid Rise (4-6 Stories)
Listing Status Sold
Purchase Type For Sale
Subdivision Drake Manor
MLS Listing ID 12222847
Sold Date 12/30/24
Bedrooms 2
Full Baths 2
HOA Fees $568/mo
Year Built 1970
Annual Tax Amount $5,071
Tax Year 2023
Lot Dimensions COMMON
Property Description
SEE VIDEO WALK TOUR LINK!!! STEPS TO EVANSTON'S WALKER ELEMENTARY, CENTRAL PARK, WALKING & BIKE TRAILS AT GORELL PARK, SHOPS AND CAFES. LIGHT FILLED, EXTRA WIDE & IMPECCABLE NEARLY 1300SQFT 2BED/2BATH NE CORNER HOME IN SOUGHT-AFTER DRAKE-MANOR, ALL BRICK/LIMESTONE FULL AMENITY (POOL, FITNESS ROOM & SUANA) BOUTIQUE ELEVATOR BUILDING ON A TREE-LINED STREET. CUSTOM CRISP WHITE BEVELED EDGE SHAKER CABINET & GRANITE EAT-IN KITCHEN WITH TONS OF COUNTER SPACE AND BREAKFAST NOOK THAT OPENS TO BALCONY WITH TREE TOP VIEWS. ENTRYWAY FOYER WITH FULL SIZE CLOSET OPENS TO GRACIOUS LIVING ROOM, DINING AREA AND 2ND ACCESS TO BALCONY. GREAT SIZED BEDROOMS INCLUDING LARGE PRIMARY SUITE WITH WALK-IN CLOSET, RETRO BATH INCLUDES BRASS FIXTURES, VINTAGE TILE & SOAKING TUB. HARDWOOD FLOORS THROUGHOUT, RARE LAUNDRY ROOM WITH SIDE BY SIDE W/D AND ADDITIONAL STORAGE ON THE 3RD FLOOR. MONTHLY ASSESSMENTS INCLUDES INTERNET, CABLE, HEAT & WATER. 2-CAR ATTACHED HEATED GARAGE SPOTS INCLUDED.
Location
State IL
County Cook
Rooms
Basement None
Interior
Interior Features Elevator, Hardwood Floors, Laundry Hook-Up in Unit, Storage, Walk-In Closet(s), Lobby
Heating Electric, Forced Air
Cooling Central Air
Fireplace N
Appliance Range, Microwave, Dishwasher, Refrigerator, Washer, Dryer, Disposal, Stainless Steel Appliance(s)
Laundry Electric Dryer Hookup, In Unit
Exterior
Exterior Feature Balcony, In Ground Pool, Storms/Screens, End Unit
Parking Features Attached
Garage Spaces 2.0
Pool in ground pool
Community Features Bike Room/Bike Trails, Elevator(s), Exercise Room, Storage, On Site Manager/Engineer, Pool, Clubhouse, Fencing, In Ground Pool, Patio
View Y/N true
Building
Lot Description Common Grounds, Landscaped
Sewer Public Sewer
Water Lake Michigan
New Construction false
Schools
Elementary Schools Walker Elementary School
Middle Schools Chute Middle School
High Schools Evanston Twp High School
School District 65, 65, 202
Others
Pets Allowed No
HOA Fee Include Heat,Water,Parking,Insurance,TV/Cable,Exercise Facilities,Pool,Exterior Maintenance,Lawn Care,Scavenger,Snow Removal,Other
Ownership Condo
Special Listing Condition None
Read Less Info
Want to know what your home might be worth? Contact us for a FREE valuation!

Our team is ready to help you sell your home for the highest possible price ASAP
© 2025 Listings courtesy of MRED as distributed by MLS GRID. All Rights Reserved.
Bought with Mary Summerville • Coldwell Banker
"My job is to find and attract mastery-based agents to the office, protect the culture, and make sure everyone is happy! "






