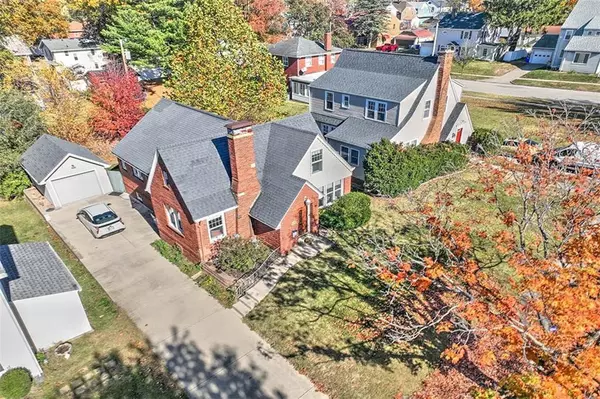$155,000
$159,900
3.1%For more information regarding the value of a property, please contact us for a free consultation.
3 Beds
2 Baths
2,008 SqFt
SOLD DATE : 12/27/2024
Key Details
Sold Price $155,000
Property Type Single Family Home
Sub Type Detached Single
Listing Status Sold
Purchase Type For Sale
Square Footage 2,008 sqft
Price per Sqft $77
Subdivision Roy R Wilson 1St Add
MLS Listing ID 12204913
Sold Date 12/27/24
Style Tudor
Bedrooms 3
Full Baths 2
Year Built 1937
Annual Tax Amount $2,839
Tax Year 2023
Lot Size 7,405 Sqft
Lot Dimensions 50X150
Property Description
This Tudor style home is the signature of West End beauty!! So many updates!! Original refinished hardwood floors greet you at the door! The sunroom to the right overlooks the outdoors and is perfect for relaxing or that home office. To the left is the Spacious living room with beautiful windows that let the natural light come in and a gas log fireplace for those chilly evenings! On to the dining room large enough for those family gatherings! Kitchen has been updated with white soft close cabinets,granite counter tops,ceramic tile floor and stainless appliances! The main floor bath has just been updated with walk in shower complete with an adjustable seat! The built in cabinets give you plenty of storage for towels and linens. Head up the stairs for a Master suite with beautiful spa bath,all ceramic with a soaker tub! An extra nook with built in shelves is a perfect spot for visiting children or a get away to read a book and just relax. Spacious walk in closet with built ins and storage for luggage or all those Christmas decorations!! Maintenance free exterior includes updated vinyl windows,Roof new in'14,garage roof new in'16. Enjoy entertaining on the 2 tier deck over looking a privacy fenced back yard! Be in for the Holidays!!!
Location
State IL
County Macon
Zoning SINGL
Rooms
Basement Partial
Interior
Interior Features Replacement Windows, First Floor Bedroom
Heating Natural Gas, Forced Air
Cooling Central Air
Fireplaces Number 1
Fireplaces Type Gas Starter
Fireplace Y
Appliance Range, Microwave, Dishwasher, Refrigerator, Washer, Dryer, Disposal
Exterior
Exterior Feature Deck
Parking Features Detached
Garage Spaces 1.0
View Y/N true
Roof Type Asphalt
Building
Lot Description Fenced Yard
Story 1.5 Story
Foundation Block
Sewer Public Sewer
Water Public
New Construction false
Schools
Elementary Schools Dennis
Middle Schools Stephendecatur
High Schools Macarthur
School District 61, 61, 61
Others
Special Listing Condition None
Read Less Info
Want to know what your home might be worth? Contact us for a FREE valuation!

Our team is ready to help you sell your home for the highest possible price ASAP
© 2025 Listings courtesy of MRED as distributed by MLS GRID. All Rights Reserved.
Bought with Non Member • Central Illinois Board of REALTORS
"My job is to find and attract mastery-based agents to the office, protect the culture, and make sure everyone is happy! "






