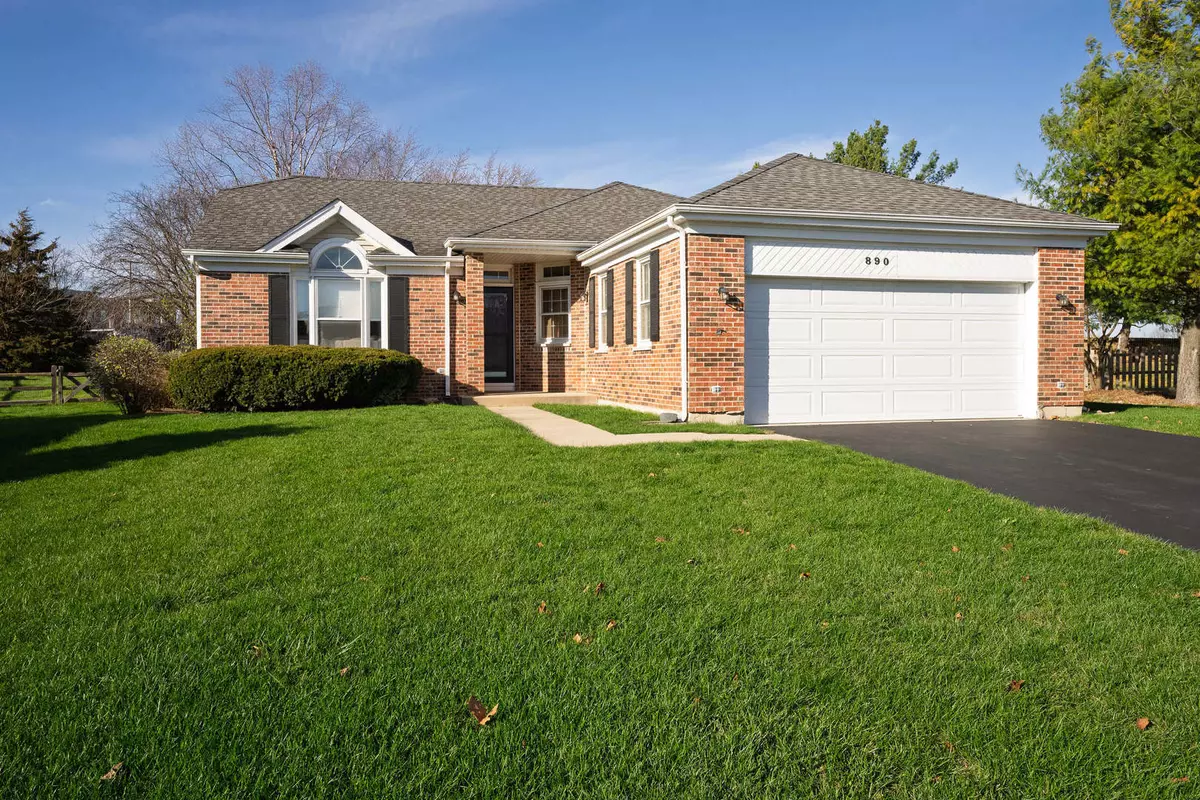$376,000
$375,000
0.3%For more information regarding the value of a property, please contact us for a free consultation.
4 Beds
3 Baths
1,371 SqFt
SOLD DATE : 12/30/2024
Key Details
Sold Price $376,000
Property Type Single Family Home
Sub Type Detached Single
Listing Status Sold
Purchase Type For Sale
Square Footage 1,371 sqft
Price per Sqft $274
Subdivision Cimarron
MLS Listing ID 12217673
Sold Date 12/30/24
Style Ranch
Bedrooms 4
Full Baths 3
Year Built 1991
Annual Tax Amount $8,472
Tax Year 2023
Lot Size 0.553 Acres
Lot Dimensions 80 X 172 X 122 X 104 X 172
Property Description
STUNNING RANCH ON A 1/2 ACRE LOT WITH FENCED BACKYARD AND NO NEIGHBOR BEHIND. Incredible updates throughout including vaulted ceiling with beam, hardwood flooring, white barn door with iron rails on primary BR closet, maple kitchen and eating area with serving counter and glass front display cabinets. Brick fireplace with rough hewn mantel in the family room, designer light fixtures, 3 updated bathrooms. Bedroom #2 has modern white built-in cabinets. The finished basement could be a wonderful in-law arrangement with kitchenette featuring wet bar & beverage refrigerator, a stacked stone wall with electric fireplace, full bath with mahogany vanity, glass vessel sink & mosaic border, office and plenty of storage. Driveway new in 2016, some newer windows, updated siding, roof, soffit & fascia, HVAC. Adjacent to a large park, close to shopping and restaurants and great schools.
Location
State IL
County Mchenry
Community Park, Curbs, Sidewalks, Street Lights, Street Paved
Rooms
Basement Full
Interior
Interior Features Vaulted/Cathedral Ceilings, Bar-Wet, Hardwood Floors, First Floor Bedroom, In-Law Arrangement, First Floor Full Bath
Heating Natural Gas, Forced Air
Cooling Central Air
Fireplaces Number 1
Fireplaces Type Wood Burning, Attached Fireplace Doors/Screen, Gas Starter
Fireplace Y
Appliance Range, Microwave, Dishwasher, Refrigerator
Laundry Gas Dryer Hookup, Sink
Exterior
Exterior Feature Patio, Storms/Screens
Parking Features Attached
Garage Spaces 2.0
View Y/N true
Roof Type Asphalt
Building
Lot Description Fenced Yard
Story 1 Story
Foundation Concrete Perimeter
Sewer Public Sewer
Water Public
New Construction false
Schools
High Schools Cary-Grove Community High School
School District 26, 26, 155
Others
HOA Fee Include None
Ownership Fee Simple
Special Listing Condition None
Read Less Info
Want to know what your home might be worth? Contact us for a FREE valuation!

Our team is ready to help you sell your home for the highest possible price ASAP
© 2025 Listings courtesy of MRED as distributed by MLS GRID. All Rights Reserved.
Bought with Michelle Buckun • Results Realty USA
"My job is to find and attract mastery-based agents to the office, protect the culture, and make sure everyone is happy! "

