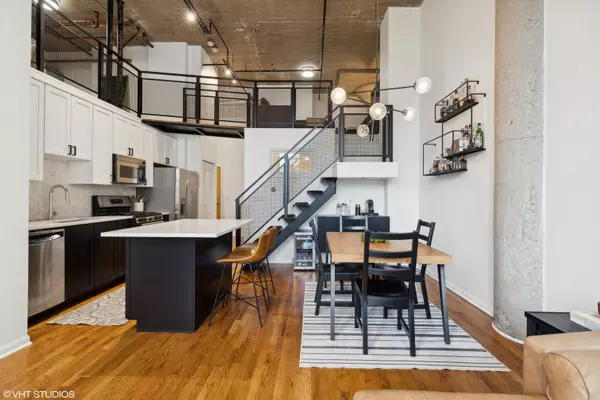$535,000
$515,000
3.9%For more information regarding the value of a property, please contact us for a free consultation.
3 Beds
2 Baths
SOLD DATE : 12/23/2024
Key Details
Sold Price $535,000
Property Type Condo
Sub Type Condo,Condo-Loft,High Rise (7+ Stories)
Listing Status Sold
Purchase Type For Sale
MLS Listing ID 12204443
Sold Date 12/23/24
Bedrooms 3
Full Baths 2
HOA Fees $714/mo
Year Built 2002
Annual Tax Amount $8,742
Tax Year 2023
Lot Dimensions COMMON
Property Description
Beautifully updated, east-facing concrete loft with Three bedrooms plus an office and expansive city views in prime River North location! This open-concept floor plan features soaring 15-foot ceilings and hardwood floors throughout the living areas. The light-filled living room includes a gas fireplace, can accommodate a large sectional and flows seamlessly into the dedicated dining area, accented with custom lighting. Enjoy an extra-large balcony with stunning city views, ideal for entertaining, grilling, and relaxing. The renovated kitchen boasts recently painted shaker-style cabinets, quartz countertops, an island with seating, a marble herringbone tile backsplash, and stainless steel appliances. The king-size primary suite is fully enclosed and offers two organized closets, space for a home office, and an updated en-suite bathroom with dual vanity sinks, moody painted cabinetry, quartz counters, custom mirrors, lighting, a separate shower, and a soaking tub. The second bedroom is fully enclosed with an updated guest bathroom just across the hall. A standout feature is the newly added loft, which offers flexible space for a third bedroom in addition to a den or home office. Other highlights include in-unit laundry, new AC with NEST thermostat and abundant storage. Heated garage spot is available for 35k - ideal for winter months. The full-amenity building includes a 24-hour door staff, a workout room, a rooftop deck with incredible city views, a dry cleaner, and additional storage. Located in an excellent River North spot, steps from public transportation, Montgomery Ward Park, a dog park, Starbucks, Target, and award-winning restaurants.
Location
State IL
County Cook
Rooms
Basement None
Interior
Interior Features Vaulted/Cathedral Ceilings, Hardwood Floors, Laundry Hook-Up in Unit, Storage, Built-in Features, Open Floorplan
Heating Natural Gas, Forced Air
Cooling Central Air
Fireplaces Number 1
Fireplaces Type Gas Log, Gas Starter
Fireplace Y
Appliance Range, Microwave, Dishwasher, Refrigerator, Freezer, Washer, Dryer, Disposal, Stainless Steel Appliance(s)
Laundry In Unit, Laundry Closet
Exterior
Exterior Feature Balcony
Parking Features Attached
Garage Spaces 1.0
Community Features Bike Room/Bike Trails, Door Person, Elevator(s), Exercise Room, Storage, On Site Manager/Engineer, Sundeck, Receiving Room, Security Door Lock(s), Service Elevator(s), Valet/Cleaner
View Y/N true
Building
Sewer Public Sewer
Water Lake Michigan
New Construction false
Schools
Elementary Schools Ogden Elementary
School District 299, 299, 299
Others
Pets Allowed Cats OK, Dogs OK
HOA Fee Include Water,Insurance,Security,Doorman,TV/Cable,Exercise Facilities,Exterior Maintenance,Lawn Care,Scavenger,Snow Removal,Internet
Ownership Condo
Special Listing Condition None
Read Less Info
Want to know what your home might be worth? Contact us for a FREE valuation!

Our team is ready to help you sell your home for the highest possible price ASAP
© 2025 Listings courtesy of MRED as distributed by MLS GRID. All Rights Reserved.
Bought with Elena Theodoros • @properties Christie's International Real Estate
"My job is to find and attract mastery-based agents to the office, protect the culture, and make sure everyone is happy! "






