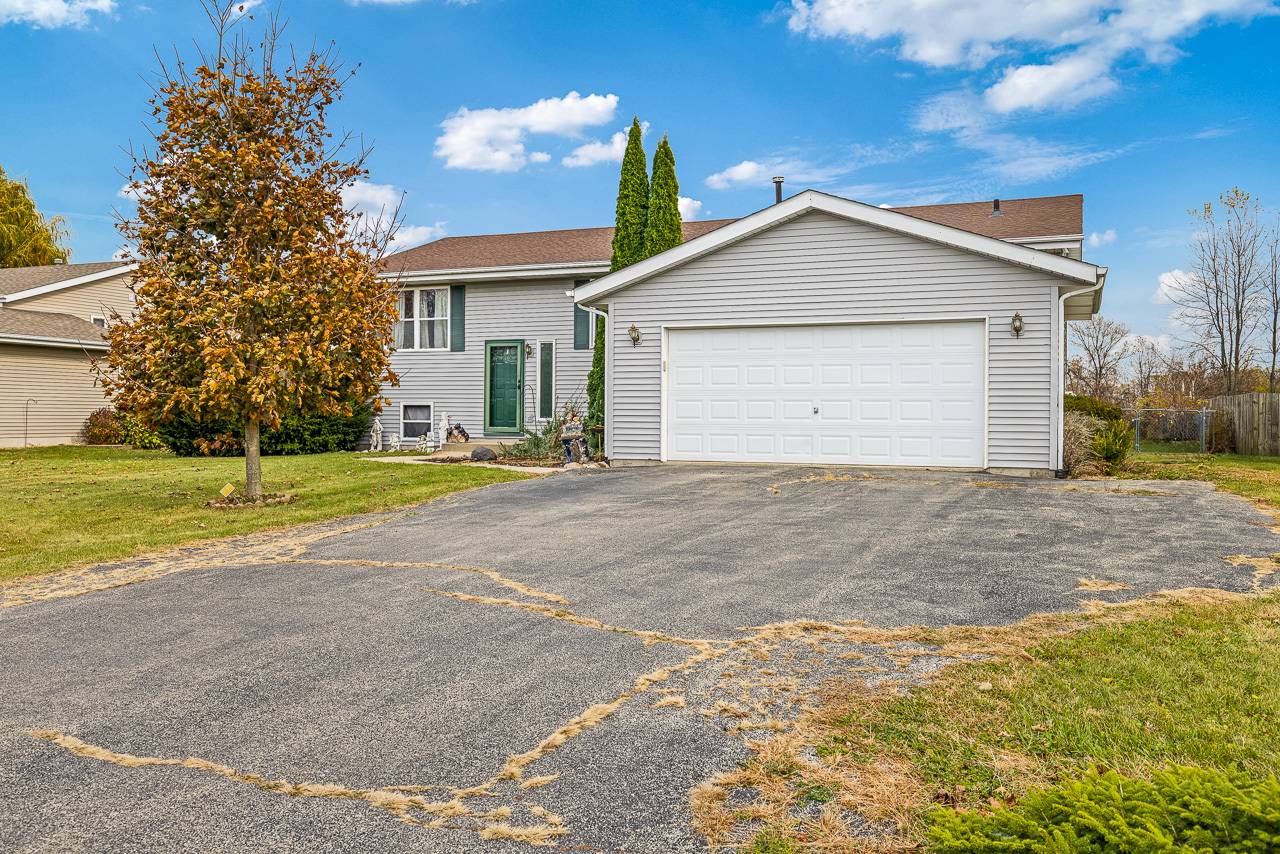$220,000
$220,000
For more information regarding the value of a property, please contact us for a free consultation.
3 Beds
3 Baths
2,868 SqFt
SOLD DATE : 12/20/2024
Key Details
Sold Price $220,000
Property Type Single Family Home
Sub Type Detached Single
Listing Status Sold
Purchase Type For Sale
Square Footage 2,868 sqft
Price per Sqft $76
MLS Listing ID 12203375
Sold Date 12/20/24
Style Bi-Level
Bedrooms 3
Full Baths 3
Year Built 2000
Annual Tax Amount $6,148
Tax Year 2023
Lot Size 0.290 Acres
Lot Dimensions 78X78X160X160
Property Sub-Type Detached Single
Property Description
Welcome to the quaint village of Capron where a friendly small-town atmosphere awaits you. This spacious bi-level home features 3 bedrooms, 3 bathrooms, and a 2-car garage, all situated on a generously sized lot. The main level offers a thoughtful separate bedroom floor plan. The master bedroom includes a private full bath and a walk-in closet. The light and airy kitchen includes a breakfast bar and a newer dishwasher. The living room, complete with a wood burning fireplace, flows seamlessly into the dining area. Newer windows in living room/dining room. Two additional bedrooms, a full bath,and a private laundry room round out the main level. The lower level, featuring egress windows, features a huge rec room or family space, second kitchen with refrigerator and stove, flex room, full bath and ample storage. Step outside to enjoy the large two-tier deck that overlooks the fenced yard and above-ground pool. Roof 2017, furnace 2021, central air 2015.Bring your decorating ideas to make it yours! Property is being sold As-Is.
Location
State IL
County Boone
Rooms
Basement Full
Interior
Interior Features First Floor Bedroom, First Floor Laundry, First Floor Full Bath, Walk-In Closet(s)
Heating Natural Gas, Forced Air
Cooling Central Air
Fireplace N
Appliance Dishwasher
Exterior
Exterior Feature Deck, Above Ground Pool
Parking Features Attached
Garage Spaces 2.0
Pool above ground pool
View Y/N true
Roof Type Asphalt
Building
Story Multi-Level
New Construction false
Schools
Elementary Schools Capron Elementary School
Middle Schools North Boone Middle School
High Schools North Boone High School
School District 200, 200, 200
Others
HOA Fee Include None
Ownership Fee Simple
Special Listing Condition None
Read Less Info
Want to know what your home might be worth? Contact us for a FREE valuation!

Our team is ready to help you sell your home for the highest possible price ASAP
© 2025 Listings courtesy of MRED as distributed by MLS GRID. All Rights Reserved.
Bought with Carlos Gonzalez • Compass
"My job is to find and attract mastery-based agents to the office, protect the culture, and make sure everyone is happy! "






