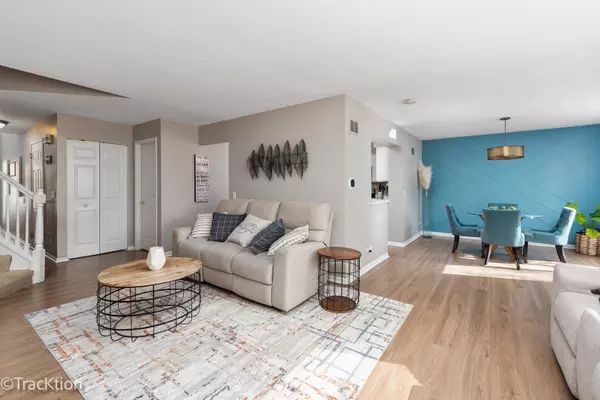$335,000
$348,000
3.7%For more information regarding the value of a property, please contact us for a free consultation.
3 Beds
3 Baths
1,892 SqFt
SOLD DATE : 12/17/2024
Key Details
Sold Price $335,000
Property Type Townhouse
Sub Type Townhouse-2 Story
Listing Status Sold
Purchase Type For Sale
Square Footage 1,892 sqft
Price per Sqft $177
Subdivision Chanticleer
MLS Listing ID 12196268
Sold Date 12/17/24
Bedrooms 3
Full Baths 2
Half Baths 2
HOA Fees $210/mo
Year Built 1995
Annual Tax Amount $7,386
Tax Year 2023
Lot Dimensions 28 X 90
Property Description
Discover this beautiful and spacious 3-bedroom, 2 full baths and 2 half bath townhome with a finished basement and a 2-car garage, offering a desirable open floor plan on the main level. Perfect for homebuyers looking for style, comfort, and space, this townhome has everything you need. The main floor boasts a separate dining room, a large eat-in kitchen with an island, abundant counter and cabinet space, and a cozy breakfast area. You'll love the stunning Luxury Vinyl Plank flooring throughout the first floor and basement, adding warmth and style to your living spaces. The living room features ample natural light, a gas fireplace, an updated half bath, and access to a private fenced backyard with a deck - perfect for outdoor relaxation. Upstairs, the primary bedroom offers plenty of space for a king-size bed, a walk-in closet, and seating area, along with a charming Juliet balcony that overlooks the community. The luxurious master bathroom includes a Jacuzzi tub, standing shower, and a skylight for a relaxing retreat. The second and third bedrooms are perfect for family living, sharing a Jack and Jill bathroom for convenience.This home won't stay on the market for long! It's the perfect combination of comfort, luxury, and privacy in a sought-after community. Schedule your showing today and make this your new home!
Location
State IL
County Will
Rooms
Basement Partial
Interior
Interior Features Vaulted/Cathedral Ceilings, Skylight(s), Bar-Wet, Wood Laminate Floors, Walk-In Closet(s), Open Floorplan, Separate Dining Room
Heating Natural Gas
Cooling Central Air
Fireplaces Number 1
Fireplaces Type Attached Fireplace Doors/Screen, Electric, Gas Log, Gas Starter
Fireplace Y
Appliance Range, Microwave, Dishwasher, Refrigerator, Washer, Dryer
Exterior
Exterior Feature Balcony, Deck
Parking Features Attached
Garage Spaces 2.0
View Y/N true
Roof Type Asphalt
Building
Lot Description Fenced Yard
Sewer Public Sewer
Water Lake Michigan
New Construction false
Schools
Elementary Schools Pioneer Elementary School
Middle Schools Brooks Middle School
High Schools Bolingbrook High School
School District 365U, 365U, 365U
Others
Pets Allowed Cats OK, Dogs OK
HOA Fee Include Insurance,Exterior Maintenance,Lawn Care,Snow Removal
Ownership Fee Simple w/ HO Assn.
Special Listing Condition None
Read Less Info
Want to know what your home might be worth? Contact us for a FREE valuation!

Our team is ready to help you sell your home for the highest possible price ASAP
© 2025 Listings courtesy of MRED as distributed by MLS GRID. All Rights Reserved.
Bought with Tom Diamantopoulos • McSully Properties LLC
"My job is to find and attract mastery-based agents to the office, protect the culture, and make sure everyone is happy! "






