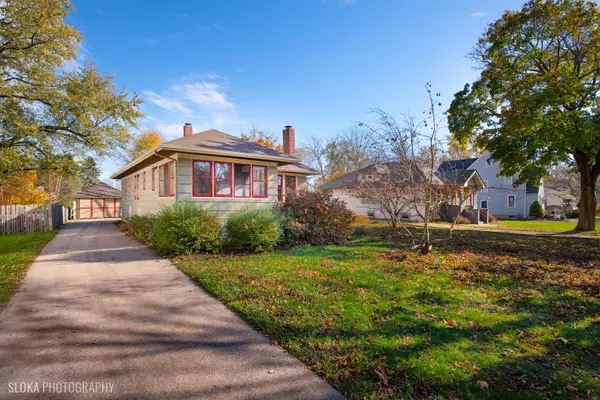$272,500
$275,000
0.9%For more information regarding the value of a property, please contact us for a free consultation.
2 Beds
1.5 Baths
1,092 SqFt
SOLD DATE : 12/16/2024
Key Details
Sold Price $272,500
Property Type Single Family Home
Sub Type Detached Single
Listing Status Sold
Purchase Type For Sale
Square Footage 1,092 sqft
Price per Sqft $249
MLS Listing ID 12207034
Sold Date 12/16/24
Style Bungalow
Bedrooms 2
Full Baths 1
Half Baths 1
Year Built 1935
Annual Tax Amount $3,497
Tax Year 2023
Lot Size 10,890 Sqft
Lot Dimensions 66 X 169
Property Description
Beautiful lovingly maintained vintage bungalow with all of the great features that are so sought after in this style of home: 9-foot ceilings, open flow layout, hardwood floors, solid wood doors and trim throughout, inviting front and back porches, and many beautiful built-ins. Enter through the front porch into a welcoming foyer with plenty of room for a bench or even a desk! Hang your coat in the convenient cedar-lined closet. Enjoy the cozy living room fireplace which features Craftsman-style inset tile and is flanked by built-in book cases and stained glass windows, this charming house has so much to offer! The hall bath was remodeled with subway tile, a frameless glass shower and a towel warmer. The spacious main bedroom features a roomy closet with built-in organizers. The sunny kitchen has lots of storage, maple floors and is just so adorable! Plenty of room in the large, dry unfinished basement with a 1/2 bath--the plumbing is there ready for a nice remodel and possibly expand it to a full bath. Basement also has room to add a bedroom, an office, a workout room--bring your ideas! Nice patio area and yard with mature landscaping. Washer & Dryer are elevated for easier access. Located on a tree-lined street close to the train, 1 block from Veteran's Acres and near all of the downtown restaurants and shops plus easy access to Route 176, Route 31 and Route 14. The roof was done in 2018, boiler was replaced in 2019, 5 inches of additional insulation was added to the attic in the Winter of 2023, 2-car garage, enclosed garden area and shed, too! THIS IS AN ESTATE AND WILL BE SOLD AS-IS. **Small thin transmitter is on the kitchen counter and is for the right side garage door to open--please do not try to force the doors open manually, thank you!**
Location
State IL
County Mchenry
Community Curbs, Sidewalks, Street Lights, Street Paved
Rooms
Basement Full
Interior
Interior Features Hardwood Floors, First Floor Bedroom, First Floor Full Bath, Built-in Features, Bookcases, Ceilings - 9 Foot, Separate Dining Room
Heating Steam, Radiator(s)
Cooling None
Fireplaces Number 1
Fireplaces Type Wood Burning
Fireplace Y
Appliance Washer, Dryer
Laundry In Unit
Exterior
Exterior Feature Patio
Parking Features Detached
Garage Spaces 2.0
View Y/N true
Roof Type Asphalt
Building
Lot Description Mature Trees
Story 1 Story
Foundation Concrete Perimeter
Sewer Public Sewer
Water Public
New Construction false
Schools
Elementary Schools Husmann Elementary School
Middle Schools Richard F Bernotas Middle School
High Schools Crystal Lake Central High School
School District 47, 47, 155
Others
HOA Fee Include None
Ownership Fee Simple
Special Listing Condition None
Read Less Info
Want to know what your home might be worth? Contact us for a FREE valuation!

Our team is ready to help you sell your home for the highest possible price ASAP
© 2025 Listings courtesy of MRED as distributed by MLS GRID. All Rights Reserved.
Bought with Timothy Billimack • Blue Chip Commercial Real Estate
"My job is to find and attract mastery-based agents to the office, protect the culture, and make sure everyone is happy! "






