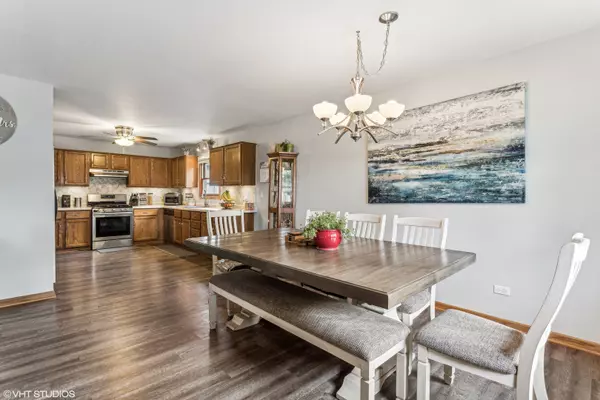$285,000
$279,999
1.8%For more information regarding the value of a property, please contact us for a free consultation.
3 Beds
1.5 Baths
1,302 SqFt
SOLD DATE : 12/12/2024
Key Details
Sold Price $285,000
Property Type Single Family Home
Sub Type Detached Single
Listing Status Sold
Purchase Type For Sale
Square Footage 1,302 sqft
Price per Sqft $218
Subdivision Hampton Park
MLS Listing ID 12196073
Sold Date 12/12/24
Style Ranch
Bedrooms 3
Full Baths 1
Half Baths 1
Year Built 1963
Annual Tax Amount $5,857
Tax Year 2023
Lot Size 6,969 Sqft
Lot Dimensions 66X107X67X107
Property Description
Step into this beautifully updated 3-bedroom, 1.5-bathroom home, ideally located near top-rated schools, scenic parks, shopping centers, walking trails, and a variety of dining options. Conveniently located near I-55 and I-355, this house boasts numerous modern upgrades, including sleek stainless steel appliances, a remodeled bathroom in 2018, an updated half bath in 2021, and a newly upgraded laundry room in 2021. The driveway was seal-coated in October 2024, and the 2-stage furnace and air conditioning system installed in 2021 come with 7 years remaining on the warranty. Soffit, fascia, and gutters were all installed Spring 2024. Outdoor living is at its finest with a refreshing pool (with a new pump installed in 2024) and a charming gazebo. The heated 2.5 car garage features a smart thermostat, a smart CO/smoke detector, 220V power, and new LED lighting. The spacious yard is perfect for barbecues, with plenty of room for extra storage in the shed and on the deck. Don't miss out on this move-in ready gem that combines comfort, convenience, and modern living! Showings will begin on Sat 11/2 11-2pm.
Location
State IL
County Will
Community Pool, Sidewalks, Street Lights, Street Paved
Rooms
Basement None
Interior
Interior Features Wood Laminate Floors, First Floor Laundry
Heating Natural Gas
Cooling Central Air
Fireplace N
Laundry In Unit
Exterior
Exterior Feature Patio, Brick Paver Patio, Above Ground Pool
Parking Features Detached
Garage Spaces 2.0
Pool above ground pool
View Y/N true
Roof Type Asphalt
Building
Lot Description Fenced Yard
Story 1 Story
Foundation Concrete Perimeter
Sewer Public Sewer
Water Public
New Construction false
Schools
Elementary Schools Beverly Skoff Elementary School
School District 365U, 365U, 365U
Others
HOA Fee Include None
Ownership Fee Simple
Special Listing Condition None
Read Less Info
Want to know what your home might be worth? Contact us for a FREE valuation!

Our team is ready to help you sell your home for the highest possible price ASAP
© 2025 Listings courtesy of MRED as distributed by MLS GRID. All Rights Reserved.
Bought with Deborah Pettenuzzo • RE/MAX Ultimate Professionals
"My job is to find and attract mastery-based agents to the office, protect the culture, and make sure everyone is happy! "






