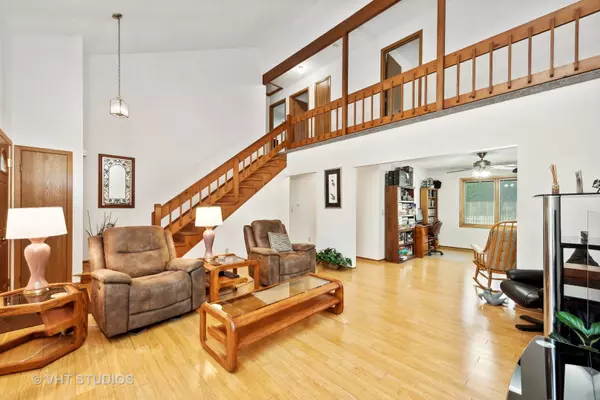$300,000
$300,000
For more information regarding the value of a property, please contact us for a free consultation.
3 Beds
1.5 Baths
1,617 SqFt
SOLD DATE : 12/09/2024
Key Details
Sold Price $300,000
Property Type Single Family Home
Sub Type Detached Single
Listing Status Sold
Purchase Type For Sale
Square Footage 1,617 sqft
Price per Sqft $185
Subdivision Four Colonies
MLS Listing ID 12172881
Sold Date 12/09/24
Bedrooms 3
Full Baths 1
Half Baths 1
Year Built 1990
Annual Tax Amount $7,306
Tax Year 2023
Lot Size 10,236 Sqft
Lot Dimensions 0.235
Property Description
Welcome to 1255 Rosewood Ln. in beautiful Crystal Lake! This charming 3-bedroom, 1.5-bathroom home features a spacious two-car garage and a brand-new fenced-in yard, complete with an invisible fence perfect for your furry friend. The main level boasts updated flooring (2015) and an open kitchen with quartz countertops (2022), a brand-new oven, dishwasher, and a touchless Moen faucet. Upstairs, enjoy fresh carpeting (2024) in all three bedrooms. Additional highlights include a freshly painted deck (2023), washer and dryer (2018), and recent upgrades in both bathrooms, including a water-efficient toilet and new flooring. Plus, the home features a new HVAC system (June 2023) to keep you comfortable year-round. Located close to schools, shopping, and the popular Three Oaks Recreation Area, this home has everything you need. Come experience all that Crystal Lake has to offer!
Location
State IL
County Mchenry
Community Park, Curbs, Sidewalks, Street Lights, Street Paved
Rooms
Basement None
Interior
Interior Features Vaulted/Cathedral Ceilings, Wood Laminate Floors, First Floor Laundry, Walk-In Closet(s), Separate Dining Room
Heating Natural Gas
Cooling Central Air
Fireplace N
Appliance Range, Microwave, Dishwasher, Refrigerator, Washer, Dryer, Gas Oven
Laundry Gas Dryer Hookup, In Unit
Exterior
Exterior Feature Deck, Storms/Screens
Parking Features Attached
Garage Spaces 2.0
View Y/N true
Roof Type Asphalt
Building
Lot Description Fenced Yard, Park Adjacent, Mature Trees, Fence-Invisible Pet, Level, Sidewalks, Streetlights, Wood Fence
Story 2 Stories
Sewer Public Sewer
Water Public
New Construction false
Schools
School District 47, 47, 155
Others
HOA Fee Include None
Ownership Fee Simple
Special Listing Condition None
Read Less Info
Want to know what your home might be worth? Contact us for a FREE valuation!

Our team is ready to help you sell your home for the highest possible price ASAP
© 2025 Listings courtesy of MRED as distributed by MLS GRID. All Rights Reserved.
Bought with Kate Schumacher • Baird & Warner Real Estate - Algonquin
"My job is to find and attract mastery-based agents to the office, protect the culture, and make sure everyone is happy! "






