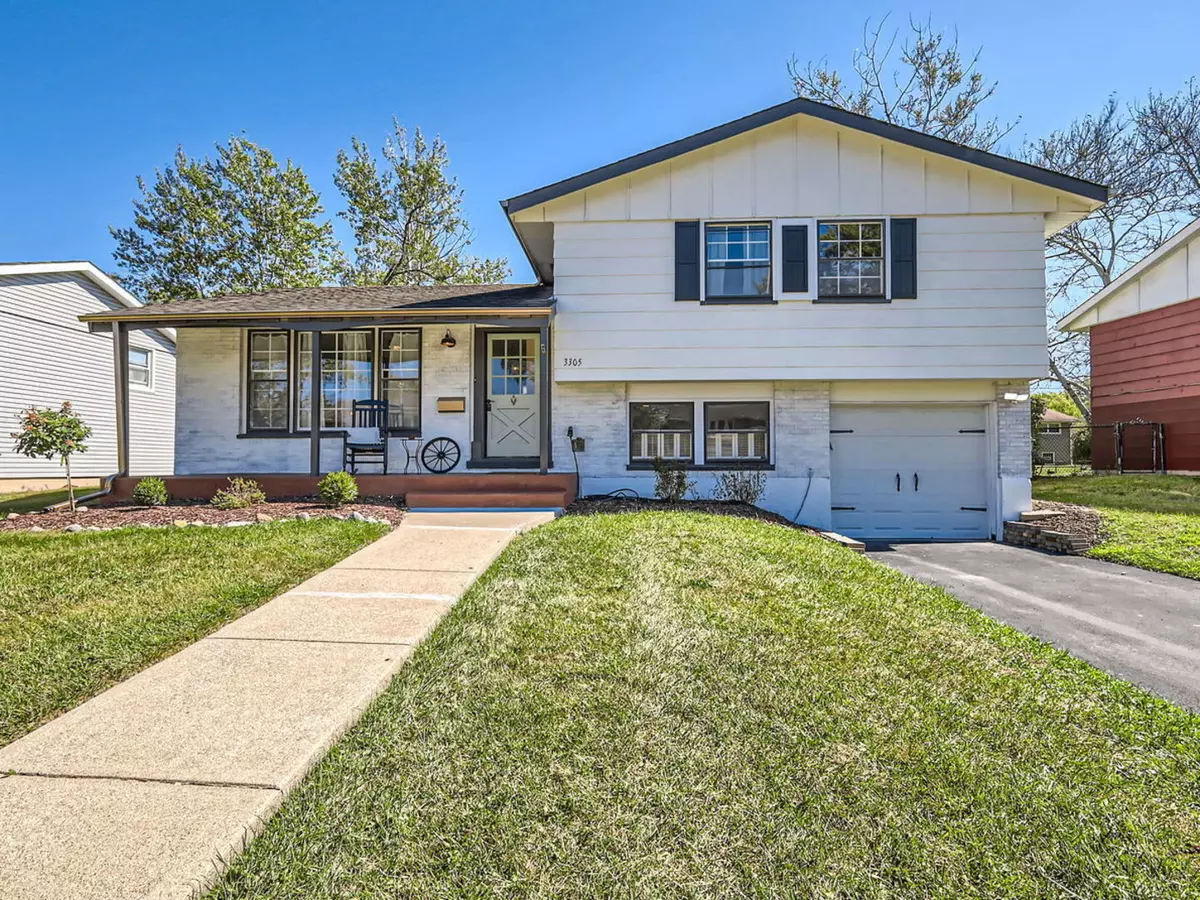$225,000
$229,900
2.1%For more information regarding the value of a property, please contact us for a free consultation.
3 Beds
1.5 Baths
1,400 SqFt
SOLD DATE : 12/04/2024
Key Details
Sold Price $225,000
Property Type Single Family Home
Sub Type Detached Single
Listing Status Sold
Purchase Type For Sale
Square Footage 1,400 sqft
Price per Sqft $160
MLS Listing ID 12127892
Sold Date 12/04/24
Bedrooms 3
Full Baths 1
Half Baths 1
Year Built 1965
Tax Year 2023
Lot Dimensions 8152
Property Description
Seller is willing to provide a 5K CLOSING CREDIT (Ask your agent for details) on this Absolutely beautiful, light and bright move-in-ready home that truly flows in design from room to room in the desirable Highlands subdivision... The entire home has been freshly painted in today's modern colors and in this home you will find 3 bedrooms, 1.5 baths and features a sunny, open living room with stunning hardwood flooring and an electric fireplace wrapped in shiplap. Heading upstairs to the (3) generous sized bedrooms you will find ample closet space, beautiful new light fixtures and ceiling fans as well as newly finished solid "White Oak Hardwood Flooring" that you will be wowed by. The updated kitchen features stainless steel appliances (a slide-in modern SS stove and sleek above-range microwave), quartz counter tops, glass backsplash and a coffee station... (Which can be used as an island)... the kitchen leads you out to a large deck and park-like back yard for your outdoor entertaining. There is also a lower-level family with a ship-lap ceiling, canned lighting and luxury vinyl flooring for a second getaway room... the attached garage has also been freshly painted and features epoxy flooring... The inside was not the only thing thought about in this home... the entire outside of the home has been redone with concrete stain on the bricks, newly painted siding, an updated front porch, new lighting outside, a freshly sealed driveway, fresh mulch and plants for great head turning curb appeal... New 100 amp electric panel, new GFI and all new outlets as well as lights added to the (3) bedroom ceilings and living room (No plug in lamps needed here for light) electrical permit pulled. Just a few blocks from the Highlands elementary school... shopping is nearby as well as expressways for an easy commute. "NOTE: TV IN LIVING ROOM, COCKTAIL TABLE, KITCHEN TABLE, DESK & CHAIR IN BEDROOM, ALL ATTACHED SHELVING & MIRRORS AS WELL AS BENCH BY FRONT DOOR, OUTDOOR GRILL, OUTDOOR RUG, OUTDOOR TABLE CAN STAY"
Location
State IL
County Cook
Community Sidewalks, Street Lights, Street Paved
Rooms
Basement Partial
Interior
Interior Features Hardwood Floors
Heating Natural Gas
Cooling Central Air
Fireplaces Number 1
Fireplaces Type Electric
Fireplace Y
Appliance Range, Microwave, Refrigerator, Stainless Steel Appliance(s)
Exterior
Exterior Feature Deck
Parking Features Attached
Garage Spaces 1.0
View Y/N true
Building
Story 1.5 Story
Sewer Public Sewer
Water Lake Michigan, Public
New Construction false
Schools
Elementary Schools Highlands Elementary School
Middle Schools Prairie-Hills Junior High School
High Schools Hillcrest High School
School District 144, 144, 228
Others
HOA Fee Include None
Ownership Fee Simple
Special Listing Condition None
Read Less Info
Want to know what your home might be worth? Contact us for a FREE valuation!

Our team is ready to help you sell your home for the highest possible price ASAP
© 2025 Listings courtesy of MRED as distributed by MLS GRID. All Rights Reserved.
Bought with Lauren Wronowski • Village Realty, Inc.
"My job is to find and attract mastery-based agents to the office, protect the culture, and make sure everyone is happy! "






