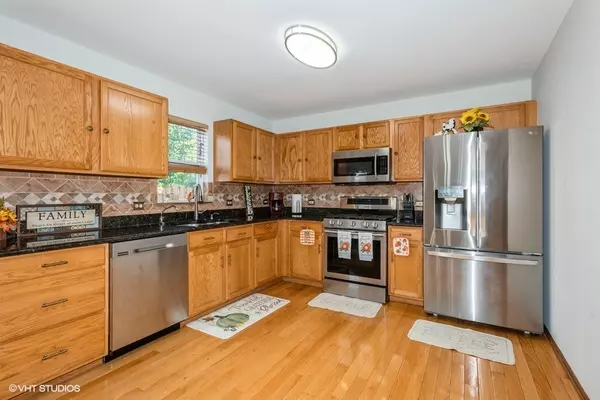$390,000
$400,000
2.5%For more information regarding the value of a property, please contact us for a free consultation.
3 Beds
3 Baths
2,285 SqFt
SOLD DATE : 12/02/2024
Key Details
Sold Price $390,000
Property Type Single Family Home
Sub Type Detached Single
Listing Status Sold
Purchase Type For Sale
Square Footage 2,285 sqft
Price per Sqft $170
Subdivision Malibu Bay
MLS Listing ID 12157918
Sold Date 12/02/24
Style Traditional
Bedrooms 3
Full Baths 2
Half Baths 2
HOA Fees $12/ann
Year Built 2000
Annual Tax Amount $5,572
Tax Year 2023
Lot Dimensions 85X125
Property Description
DON'T DELAY-THIS IS A MUST SEE! Well-maintained, freshly painted (2024), skylights, roof, gutter/soffits (2023), stove, microwave, dishwasher (2021) 2-story home with a wrap around porch that is situated on a corner lot across from the playground & pond in Malibu Bay. Hardwood floors throughout the main level, features large kitchen equipped with reverse osmosis; opens to the family room with vaulted ceilings/skylights/fireplace or you can step outside to a beautiful spacious fenced-in yard to entertain or to the finished basement. As you make your way upstairs to an oversized loft area beaming with natural light which overlooks the family room can be used as the 4th bedroom. Master bdrm suite features big closet space and whirlpool tub; hardwood floors throughout the bedrooms. Other features includes water softener (2023) and sprinkler lawn system. Property is conveniently located near shopping, restaurants, and expressway. Please note home is being offered "AS-IS."
Location
State IL
County Will
Community Park, Lake, Curbs, Sidewalks, Street Lights, Street Paved
Rooms
Basement Partial
Interior
Interior Features Vaulted/Cathedral Ceilings, Skylight(s), Hardwood Floors
Heating Natural Gas, Forced Air
Cooling Central Air
Fireplaces Number 1
Fireplaces Type Wood Burning, Gas Starter
Fireplace Y
Appliance Range, Microwave, Dishwasher, Water Softener Owned
Exterior
Exterior Feature Patio, Brick Paver Patio, Storms/Screens
Parking Features Attached
Garage Spaces 2.0
View Y/N true
Roof Type Asphalt
Building
Story 2 Stories
Foundation Concrete Perimeter
Sewer Public Sewer
Water Public
New Construction false
Schools
School District 365U, 365U, 365U
Others
HOA Fee Include Other
Ownership Fee Simple w/ HO Assn.
Special Listing Condition None
Read Less Info
Want to know what your home might be worth? Contact us for a FREE valuation!

Our team is ready to help you sell your home for the highest possible price ASAP
© 2025 Listings courtesy of MRED as distributed by MLS GRID. All Rights Reserved.
Bought with Anna Tabeau • Coldwell Banker Realty
"My job is to find and attract mastery-based agents to the office, protect the culture, and make sure everyone is happy! "






