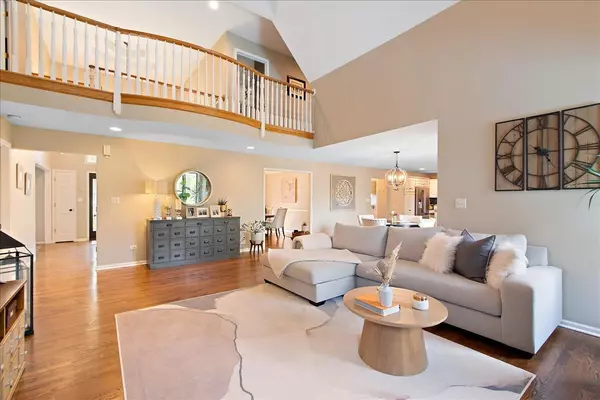$630,000
$639,900
1.5%For more information regarding the value of a property, please contact us for a free consultation.
5 Beds
3.5 Baths
4,300 SqFt
SOLD DATE : 11/22/2024
Key Details
Sold Price $630,000
Property Type Single Family Home
Sub Type Detached Single
Listing Status Sold
Purchase Type For Sale
Square Footage 4,300 sqft
Price per Sqft $146
MLS Listing ID 12166122
Sold Date 11/22/24
Bedrooms 5
Full Baths 3
Half Baths 1
Year Built 1999
Annual Tax Amount $13,142
Tax Year 2023
Lot Size 0.350 Acres
Lot Dimensions 138X134X24X139
Property Description
Feel like you are on vacation every day at your dream home in Palmer Ranch. This stunning 5 bedroom, 3.5 bathroom home with a fully finished basement, inground pool and pond views offers the perfect balance of modern elegance and functional living. Nestled in the sought-after Palmer Ranch neighborhood, this home provides a serene atmosphere. With 4,300 square feet of living space, there's plenty of room for everyone to enjoy. The open-concept layout creates a seamless flow between the living room, dining area, and kitchen, making it ideal for entertaining. Upstairs you will find a Juliet balcony overlooking the picturesque pond views, and a luxurious primary suite with a tray ceiling and primary bath with a large soaking tub. The first floor offers both a light-filled living room as well as a home office. The fully finished basement offers a versatile space for recreation with a wet bar, rec room, bedroom, workout room and full bathroom. Step outside to your private oasis, featuring an inground pool, spacious deck, , and pond views. Enjoy the tranquility of nature while still being close to all the conveniences of New Lenox. Don't miss this opportunity to make this your dream home!
Location
State IL
County Will
Rooms
Basement Full
Interior
Interior Features Vaulted/Cathedral Ceilings, Bar-Wet, Hardwood Floors
Heating Natural Gas
Cooling Central Air
Fireplaces Number 1
Fireplaces Type Wood Burning, Gas Starter
Fireplace Y
Appliance Range, Microwave, Dishwasher, Refrigerator, Washer, Dryer, Stainless Steel Appliance(s), Gas Cooktop, Gas Oven
Exterior
Exterior Feature Deck, In Ground Pool
Parking Features Attached
Garage Spaces 3.0
Pool in ground pool
View Y/N true
Roof Type Asphalt
Building
Lot Description Irregular Lot
Story 2 Stories
Foundation Concrete Perimeter
Sewer Public Sewer
Water Lake Michigan
New Construction false
Schools
High Schools Lincoln-Way West High School
School District 122, 122, 210
Others
HOA Fee Include None
Ownership Fee Simple
Special Listing Condition None
Read Less Info
Want to know what your home might be worth? Contact us for a FREE valuation!

Our team is ready to help you sell your home for the highest possible price ASAP
© 2025 Listings courtesy of MRED as distributed by MLS GRID. All Rights Reserved.
Bought with Jennifer Whitney • Berkshire Hathaway HomeServices Chicago
"My job is to find and attract mastery-based agents to the office, protect the culture, and make sure everyone is happy! "






