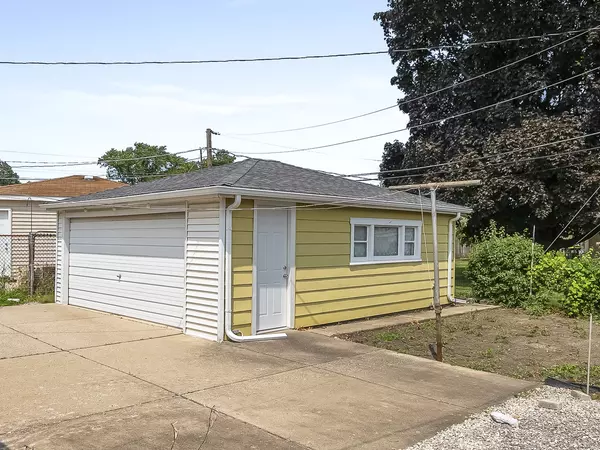$350,000
$360,000
2.8%For more information regarding the value of a property, please contact us for a free consultation.
4 Beds
2 Baths
1,929 SqFt
SOLD DATE : 11/19/2024
Key Details
Sold Price $350,000
Property Type Single Family Home
Sub Type Detached Single
Listing Status Sold
Purchase Type For Sale
Square Footage 1,929 sqft
Price per Sqft $181
Subdivision Eden Manor
MLS Listing ID 12123085
Sold Date 11/19/24
Style Bi-Level
Bedrooms 4
Full Baths 1
Half Baths 2
Year Built 1964
Annual Tax Amount $8,269
Tax Year 2023
Lot Dimensions 44 X 119.1
Property Description
Welcome to your new home nestled in Eden Manor, the heart of Schiller Park. Brick and vinyl sided split level. 4 bedrooms all on the 2nd level have hardwood floors and plenty of closet space. Full bath up plus the master bedroom has it's own private 1/2 bath. L shaped living room / dining room has hardwood floors and plenty of natural light coming in. Kitchen has a built-in bench for plenty of seating and lots of wood cabinets. 1/2 wall overlooks the dining room providing a nice open feeling. All of the appliances will stay. Black Built-in Maytag oven, Black Maytag cook top, Black dishwasher, White Frigidaire freezer top refrigerator. Lower level is finished with a ceramic tiled family room, 2nd kitchen, a 1/2 bath and exits out to the back yard. The second kitchen has a double bin stainless steel sink, corian countertop, and a tile backsplash. There is a Newer asphalt side drive with a concrete apron that leads to the 2.5 car garage. Yard is mostly fenced and has a cement patio. Circuit breaker electric. Roof is only a couple months old. It was put on this year 2024. Newer awnings and windows have been replaced. Close to Gambino's Grocery Store, shopping, expressways, Metra train station, the Rosemont entertainment District, O'Hare airport and downtown. Schiller Park offers a friendly community atmosphere, excellent schools, and numerous recreational opportunities. Looking for its new owner to create lasting memories. Selling as-is
Location
State IL
County Cook
Community Park, Curbs, Sidewalks, Street Lights, Street Paved
Rooms
Basement Partial
Interior
Interior Features Hardwood Floors, Wood Laminate Floors
Heating Natural Gas, Steam, Baseboard
Cooling Central Air
Fireplace N
Appliance Dishwasher, Refrigerator, Washer, Cooktop, Built-In Oven
Exterior
Exterior Feature Patio
Parking Features Detached
Garage Spaces 2.0
View Y/N true
Roof Type Asphalt
Building
Story Split Level
Sewer Public Sewer
Water Lake Michigan
New Construction false
Schools
Elementary Schools John F Kennedy Elementary School
Middle Schools Lincoln Middle School
High Schools East Leyden High School
School District 81, 81, 212
Others
HOA Fee Include None
Ownership Fee Simple
Special Listing Condition None
Read Less Info
Want to know what your home might be worth? Contact us for a FREE valuation!

Our team is ready to help you sell your home for the highest possible price ASAP
© 2025 Listings courtesy of MRED as distributed by MLS GRID. All Rights Reserved.
Bought with Ruslana Pentek • Leader Realty, Inc.
"My job is to find and attract mastery-based agents to the office, protect the culture, and make sure everyone is happy! "




