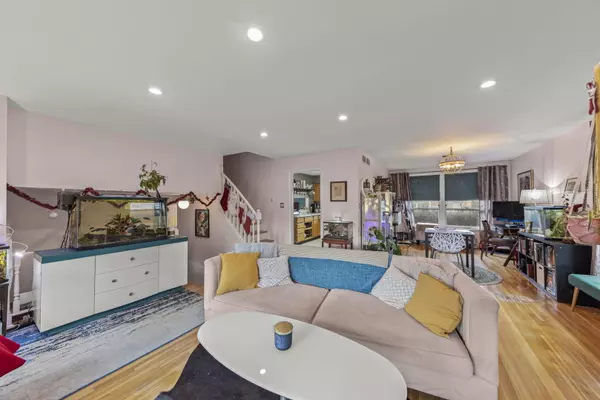$323,000
$345,000
6.4%For more information regarding the value of a property, please contact us for a free consultation.
3 Beds
2.5 Baths
1,237 SqFt
SOLD DATE : 11/20/2024
Key Details
Sold Price $323,000
Property Type Single Family Home
Sub Type Detached Single
Listing Status Sold
Purchase Type For Sale
Square Footage 1,237 sqft
Price per Sqft $261
MLS Listing ID 12162489
Sold Date 11/20/24
Bedrooms 3
Full Baths 2
Half Baths 1
Year Built 1965
Annual Tax Amount $10,183
Tax Year 2023
Lot Dimensions 100 X 119 X 71 X 107
Property Description
Lovely split-level home that sits on a scenic lot and is close to everything. The kitchen is conveniently right off the family room and overlooks the yard. This home also features three large bedrooms, 2.5 baths, an inviting living room, a dining room, and cozy family room with an additional view of the yard. The spacious primary suite has abundant closet space, as well as en suite, tastefully updated bath. Beautiful hardwood floors on the second level, living room, dining room, and family room. Neutral selections throughout and lots of natural light. New water heater (2023), roof (2021), stove (2020), and washer & dryer (2018). The very large yard features a firepit to gather around with friends, and a charming trellis with a grapevine that has been enjoyed over the years. Close to shopping, dining, Metra, and expressways. Ready to move in and for you to call 2004 E Cayuga Ln home!
Location
State IL
County Cook
Community Curbs, Sidewalks, Street Paved
Rooms
Basement None
Interior
Interior Features Hardwood Floors
Heating Natural Gas, Forced Air
Cooling Central Air
Fireplace N
Exterior
Exterior Feature Patio
Parking Features Attached
Garage Spaces 1.5
View Y/N true
Roof Type Asphalt
Building
Story Split Level
Sewer Public Sewer
Water Public
New Construction false
Schools
Elementary Schools Robert Frost Elementary School
Middle Schools Oliver W Holmes Middle School
High Schools Wheeling High School
School District 21, 21, 214
Others
HOA Fee Include None
Ownership Fee Simple
Special Listing Condition None
Read Less Info
Want to know what your home might be worth? Contact us for a FREE valuation!

Our team is ready to help you sell your home for the highest possible price ASAP
© 2025 Listings courtesy of MRED as distributed by MLS GRID. All Rights Reserved.
Bought with Zachriah Chacko • Real People Realty
"My job is to find and attract mastery-based agents to the office, protect the culture, and make sure everyone is happy! "






