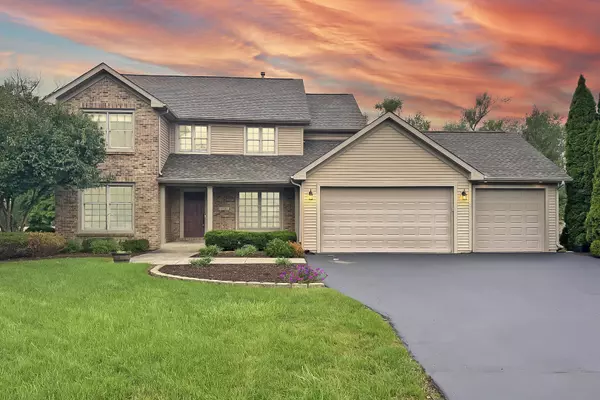$355,000
$349,900
1.5%For more information regarding the value of a property, please contact us for a free consultation.
4 Beds
2.5 Baths
3,608 SqFt
SOLD DATE : 11/12/2024
Key Details
Sold Price $355,000
Property Type Single Family Home
Sub Type Detached Single
Listing Status Sold
Purchase Type For Sale
Square Footage 3,608 sqft
Price per Sqft $98
MLS Listing ID 12173473
Sold Date 11/12/24
Bedrooms 4
Full Baths 2
Half Baths 1
Year Built 2001
Tax Year 2023
Lot Size 0.370 Acres
Lot Dimensions 71 197 120 180
Property Sub-Type Detached Single
Property Description
Welcome to this wonderful 2 Story one owner home in the heart of Roscoe! This 3,608 sq ft home offers a great floor plan just waiting for its new owners! Situated in a cul-de-sac in Hodges Run Subdivision within the highly ranked Hononegah High and Roscoe Grade School Districts! The kitchen features stainless steel appliances and plenty of cabinet storage. Main floor laundry right off the kitchen leading straight into the 3 car attached garage. An open staircase leads to 3 nice size bedrooms and a full bath. Down the hall leads to the primary suite with a generous size walk-in closet right off of the primary suite bathroom which includes a separate shower and tub. A fully finished lower level allows tons of continued living space with a stone fireplace, perfect for those cozy nights! Extra storage areas as well! many recent upgrades include Freshly Painted 2024, brand new carpet on the main level, and all bedrooms, 2024. Full Roof Replacement & Roof Vent System 2023, Water Heater 2023, Reverse Osmosis System 2020, owned not rented. Water Softener owned not rented. All window screens have been re-screened and are in the garage. Chamberlain Garage Door, Nest Thermostat, and Google Door Bell are all wifi compatible and staying with the home. Book your showing to view this property and envision your upcoming holidays in this home! Some of the photos shown have been virtually staged.
Location
State IL
County Winnebago
Rooms
Basement Full
Interior
Interior Features Hardwood Floors, First Floor Laundry, Walk-In Closet(s), Some Carpeting, Some Window Treatment, Drapes/Blinds, Separate Dining Room
Heating Natural Gas, Forced Air
Cooling Central Air
Fireplaces Number 2
Fireplaces Type Wood Burning, Electric, Gas Log
Fireplace Y
Appliance Range, Microwave, Dishwasher, Refrigerator, Washer, Dryer, Disposal, Water Softener Owned, Gas Oven
Laundry Laundry Closet
Exterior
Exterior Feature Stamped Concrete Patio
Parking Features Attached
Garage Spaces 3.0
View Y/N true
Roof Type Asphalt
Building
Lot Description Cul-De-Sac
Story 2 Stories
Foundation Concrete Perimeter
New Construction false
Schools
Elementary Schools Ledgewood Elementary School
Middle Schools Kinnikinnick Middle School
High Schools Hononegah High School
School District 131, 131, 207
Others
HOA Fee Include None
Ownership Fee Simple
Special Listing Condition None
Read Less Info
Want to know what your home might be worth? Contact us for a FREE valuation!

Our team is ready to help you sell your home for the highest possible price ASAP
© 2025 Listings courtesy of MRED as distributed by MLS GRID. All Rights Reserved.
Bought with Nicholas Carter • Keller Williams Realty Signature
"My job is to find and attract mastery-based agents to the office, protect the culture, and make sure everyone is happy! "






