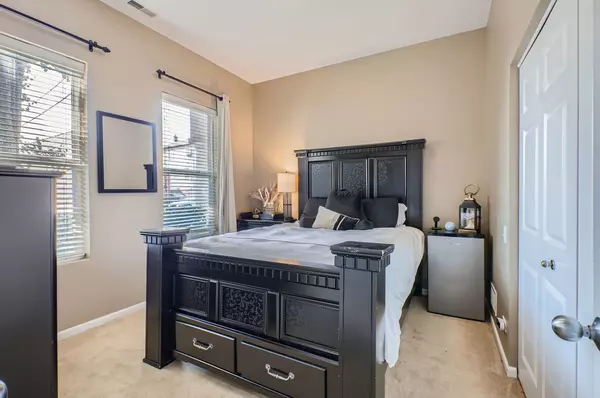$400,000
$410,000
2.4%For more information regarding the value of a property, please contact us for a free consultation.
3 Beds
3 Baths
SOLD DATE : 11/07/2024
Key Details
Sold Price $400,000
Property Type Townhouse
Sub Type T3-Townhouse 3+ Stories
Listing Status Sold
Purchase Type For Sale
Subdivision The Franklin Club
MLS Listing ID 12165767
Sold Date 11/07/24
Bedrooms 3
Full Baths 3
HOA Fees $266/mo
Year Built 2004
Annual Tax Amount $10,298
Tax Year 2022
Lot Dimensions COMMON
Property Description
Your search ends here! This highly sought-after Franklin Club Townhome offers three full levels of living space, plus a private rooftop deck! Featuring 3 spacious bedrooms and 3 full bathrooms, this home has it all. Beautiful hardwood floors extend throughout. The living room showcases a cozy wood-burning slate fireplace with a gas starter, seamlessly flowing into the dining room and updated kitchen in an open floor plan. The newly renovated kitchen boasts 42" white cabinets, granite countertops, and brand-new stainless steel appliances, including a fridge, stove, dishwasher, microwave, and wine fridge. Don't miss the impressive wine & coffee bar! A sliding glass door off the kitchen leads to an 18x5 private balcony, perfect for grilling with a built-in gas connection. On the first level, you'll find a newly fully renovated bathroom, new tile flooring throughout the bathroom and hallway, new LED lighting, and light fixtures throughout the 1st and 2nd floors. There's also a 2-car garage with additional cabinetry for storage, a laundry closet, coat closet, and a 3rd bedroom that can easily serve as an office or den. The third floor is home to the primary suite, which now includes a new customized closet organizer, offering ample storage and an ensuite bathroom. The level also includes a second full bath, linen closet, and a second bedroom. The 4th level opens up to an 18x10 rooftop deck-perfect for entertaining or relaxing-with a newly replaced AC (2023) unit that comes with a 9-year warranty. Additional updates include a new water heater (2023) unit with a warranty. Located just 2 blocks from the Metra and Green Line, 2.5 blocks from downtown Oak Park, and half a mile from downtown Forest Park, you're close to shops, restaurants, parks, and more. This is a must-see!
Location
State IL
County Cook
Rooms
Basement None
Interior
Interior Features Hardwood Floors, First Floor Bedroom, First Floor Laundry, First Floor Full Bath, Laundry Hook-Up in Unit
Heating Natural Gas, Forced Air
Cooling Central Air
Fireplaces Number 1
Fireplaces Type Wood Burning, Gas Log
Fireplace Y
Appliance Range, Microwave, Dishwasher, Refrigerator, Washer, Dryer, Disposal, Stainless Steel Appliance(s)
Exterior
Exterior Feature Balcony, Roof Deck, Storms/Screens
Parking Features Attached
Garage Spaces 2.0
View Y/N true
Building
Sewer Public Sewer
Water Lake Michigan
New Construction false
Schools
High Schools Proviso East High School
School District 91, 91, 209
Others
Pets Allowed Cats OK, Dogs OK
HOA Fee Include Insurance,Exterior Maintenance,Lawn Care,Snow Removal
Ownership Condo
Special Listing Condition None
Read Less Info
Want to know what your home might be worth? Contact us for a FREE valuation!

Our team is ready to help you sell your home for the highest possible price ASAP
© 2025 Listings courtesy of MRED as distributed by MLS GRID. All Rights Reserved.
Bought with Leigh Marcus • @properties Christie's International Real Estate
"My job is to find and attract mastery-based agents to the office, protect the culture, and make sure everyone is happy! "






