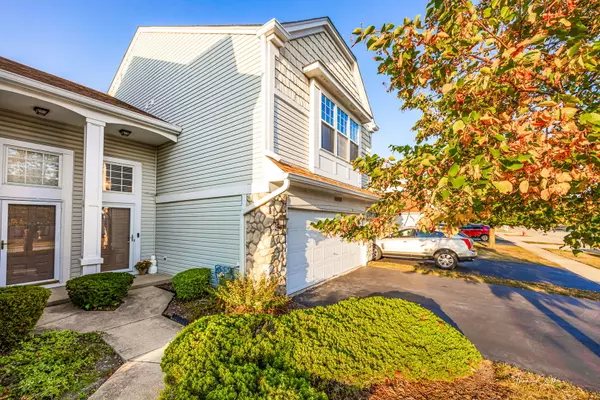$288,000
$285,000
1.1%For more information regarding the value of a property, please contact us for a free consultation.
3 Beds
2.5 Baths
1,437 SqFt
SOLD DATE : 11/05/2024
Key Details
Sold Price $288,000
Property Type Townhouse
Sub Type Townhouse-2 Story
Listing Status Sold
Purchase Type For Sale
Square Footage 1,437 sqft
Price per Sqft $200
Subdivision Willow Bay Club
MLS Listing ID 12164824
Sold Date 11/05/24
Bedrooms 3
Full Baths 2
Half Baths 1
HOA Fees $263/mo
Year Built 1998
Annual Tax Amount $4,725
Tax Year 2023
Lot Dimensions COMMON
Property Description
Welcome home to this beautifully updated 3-bedroom, 2.1-bath townhome, ready for you to move in and enjoy! Step inside to find a bright and inviting space, adorned with neutral paint colors and an abundance of natural light. The heart of the home features a stunning updated kitchen, complete with granite countertops and stainless steel appliances. Upstairs you will find the spacious primary suite with vaulted ceilings, a generous walk-in closet, and an ensuite bath with double vanity. The second bedroom features a custom closet, providing ample storage and style. Third bedroom would be great for an at home office or guest room. Convenience is key with a laundry room located on the second floor, making chores a breeze! Step outside and enjoy a charming patio surrounded by lush trees-ideal for outdoor gatherings or quiet relaxation. Located just moments away from shopping centers and a variety of restaurants, this townhome offers the perfect blend of comfort and convenience. Don't miss out on this fantastic opportunity-schedule your showing today! Recent updates include a new furnace (2021), water heater (2023), roof with skylight (2023).
Location
State IL
County Kane
Rooms
Basement None
Interior
Heating Natural Gas
Cooling Central Air
Fireplace N
Exterior
Exterior Feature Patio
Parking Features Attached
Garage Spaces 2.0
View Y/N true
Roof Type Asphalt
Building
Foundation Concrete Perimeter
Sewer Public Sewer
Water Public
New Construction false
Schools
Elementary Schools Fox Meadow Elementary School
Middle Schools Kenyon Woods Middle School
High Schools South Elgin High School
School District 46, 46, 46
Others
Pets Allowed Cats OK, Dogs OK, Number Limit
HOA Fee Include Exterior Maintenance,Lawn Care,Snow Removal
Ownership Condo
Special Listing Condition None
Read Less Info
Want to know what your home might be worth? Contact us for a FREE valuation!

Our team is ready to help you sell your home for the highest possible price ASAP
© 2025 Listings courtesy of MRED as distributed by MLS GRID. All Rights Reserved.
Bought with Jill Little • Suburban Life Realty, Ltd
"My job is to find and attract mastery-based agents to the office, protect the culture, and make sure everyone is happy! "






