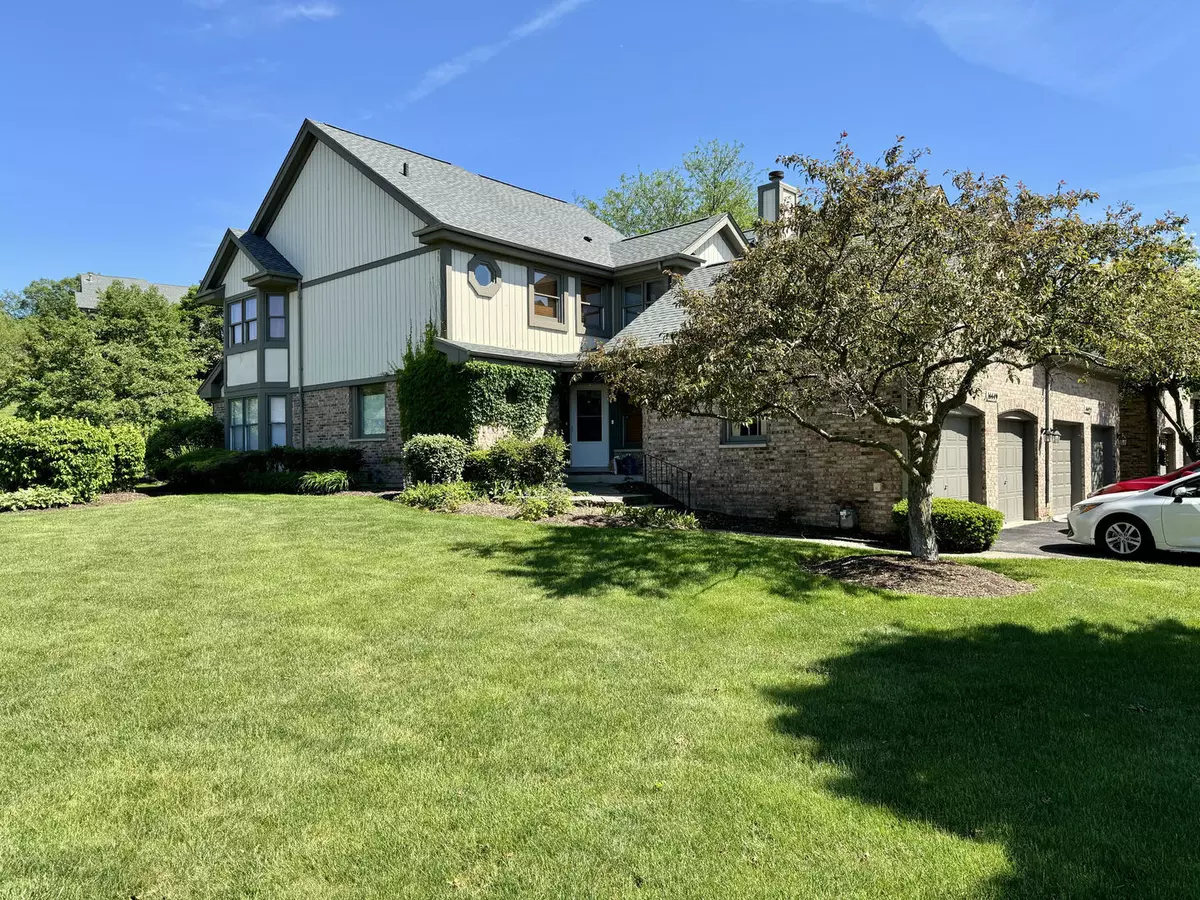$401,700
$401,700
For more information regarding the value of a property, please contact us for a free consultation.
4 Beds
3.5 Baths
2,086 SqFt
SOLD DATE : 10/30/2024
Key Details
Sold Price $401,700
Property Type Townhouse
Sub Type Townhouse-2 Story
Listing Status Sold
Purchase Type For Sale
Square Footage 2,086 sqft
Price per Sqft $192
Subdivision Crystal Tree
MLS Listing ID 12201811
Sold Date 10/30/24
Bedrooms 4
Full Baths 3
Half Baths 1
HOA Fees $329/mo
Year Built 1990
Annual Tax Amount $10,010
Tax Year 2023
Lot Dimensions 114X35X116X82
Property Description
Welcome to this beautiful end-unit townhome located in the highly sought-after gated community of Crystal Tree. This home offers modern amenities and timeless elegance. The spacious living area features a vaulted family room ceiling, adding to the home's open feel, while the great room, featuring a gas fireplace, opens to a private deck overlooking a serene pond with a water fountain. New neutral carpet on the second floor and in the finished basement. The high-end kitchen boasts quartz countertops, soft-close cabinets, a stylish backsplash, stainless steel appliances, and a breakfast bar. Also on the main level is a primary bedroom providing major convenience with a luxurious primary bath featuring a double vanity, a separate shower with Carrara marble, and a clawfoot tub, plus first floor laundry. Upstairs, you'll find two additional bedrooms and a second-floor bonus room that can serve as a media/playroom, office, exercise room, or den. The finished basement includes a fourth bedroom and bathroom, perfect for guests or additional living space. Located in a gated community with beautifully maintained grounds, this home is perfect for those seeking luxury, convenience, and a peaceful setting. The roof was replaced in 2023, and the bathrooms and kitchen were updated in 2019 with high-end finishes. Don't miss out on this incredible opportunity to own a home in Crystal Tree.
Location
State IL
County Cook
Rooms
Basement Partial
Interior
Interior Features Vaulted/Cathedral Ceilings, Hardwood Floors, First Floor Bedroom, First Floor Laundry, First Floor Full Bath, Walk-In Closet(s)
Heating Natural Gas
Cooling Central Air
Fireplaces Number 1
Fireplaces Type Gas Log
Fireplace Y
Laundry Gas Dryer Hookup, Electric Dryer Hookup, In Unit, Multiple Locations
Exterior
Parking Features Attached
Garage Spaces 2.0
View Y/N true
Building
Sewer Public Sewer
Water Lake Michigan
New Construction false
Schools
School District 135, 135, 230
Others
Pets Allowed Cats OK, Dogs OK
HOA Fee Include Insurance,Security,Exterior Maintenance,Lawn Care,Snow Removal
Ownership Fee Simple w/ HO Assn.
Special Listing Condition List Broker Must Accompany
Read Less Info
Want to know what your home might be worth? Contact us for a FREE valuation!

Our team is ready to help you sell your home for the highest possible price ASAP
© 2025 Listings courtesy of MRED as distributed by MLS GRID. All Rights Reserved.
Bought with Richard Dykstra • New Western
"My job is to find and attract mastery-based agents to the office, protect the culture, and make sure everyone is happy! "

