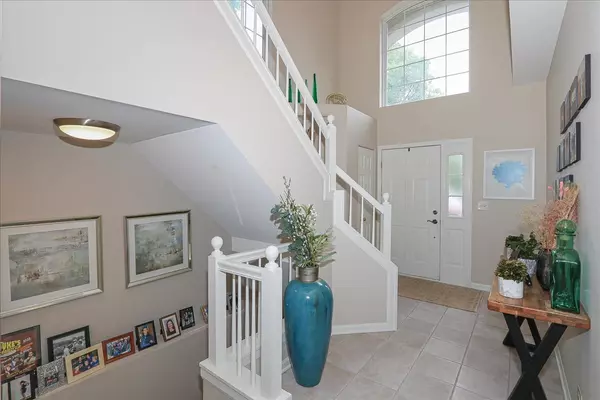$342,000
$349,900
2.3%For more information regarding the value of a property, please contact us for a free consultation.
3 Beds
2.5 Baths
2,070 SqFt
SOLD DATE : 10/28/2024
Key Details
Sold Price $342,000
Property Type Townhouse
Sub Type Townhouse-2 Story
Listing Status Sold
Purchase Type For Sale
Square Footage 2,070 sqft
Price per Sqft $165
Subdivision Willoughby South
MLS Listing ID 12166543
Sold Date 10/28/24
Bedrooms 3
Full Baths 2
Half Baths 1
HOA Fees $237/mo
Year Built 2000
Annual Tax Amount $6,331
Tax Year 2023
Lot Dimensions 100X100
Property Description
Beautiful end unit townhome. Privacy and a first floor Primary suite. Neutral tones, new carpet, and open first floor plan. 2 large living spaces, one on the first floor, and one upstairs. New frontload LG washer and dryer on the first floor. Basement floor has a special coating making it very comfortable for games and exercise. The closets in this home are very large. iGuide is attached and will show you all these spaces. Walk to Grandview Park, fish in the nearby pond, and minutes away from the latest craze, Pickleball. Located in Willoughby South, the Inverness model. 2 story foyer, with over 2000 square feet. The home has a full basement, and first floor laundry.
Location
State IL
County Kane
Rooms
Basement Full
Interior
Interior Features Vaulted/Cathedral Ceilings, First Floor Bedroom, First Floor Laundry, First Floor Full Bath, Storage
Heating Natural Gas, Forced Air
Cooling Central Air
Fireplaces Number 1
Fireplaces Type Gas Log
Fireplace Y
Appliance Range, Microwave, Dishwasher, Refrigerator, Washer, Dryer, Disposal, Stainless Steel Appliance(s), Water Softener, Gas Cooktop
Laundry Laundry Closet
Exterior
Exterior Feature Patio, Storms/Screens, End Unit
Parking Features Attached
Garage Spaces 2.0
View Y/N true
Roof Type Asphalt
Building
Lot Description Common Grounds, Landscaped
Foundation Concrete Perimeter
Sewer Public Sewer
Water Public
New Construction false
Schools
Elementary Schools Westfield Community School
Middle Schools Westfield Community School
High Schools H D Jacobs High School
School District 300, 300, 300
Others
Pets Allowed Cats OK, Dogs OK
HOA Fee Include Insurance,Exterior Maintenance,Lawn Care,Snow Removal
Ownership Fee Simple
Special Listing Condition None
Read Less Info
Want to know what your home might be worth? Contact us for a FREE valuation!

Our team is ready to help you sell your home for the highest possible price ASAP
© 2025 Listings courtesy of MRED as distributed by MLS GRID. All Rights Reserved.
Bought with Maureen Hale • Suburban Life Realty, Ltd.
"My job is to find and attract mastery-based agents to the office, protect the culture, and make sure everyone is happy! "






