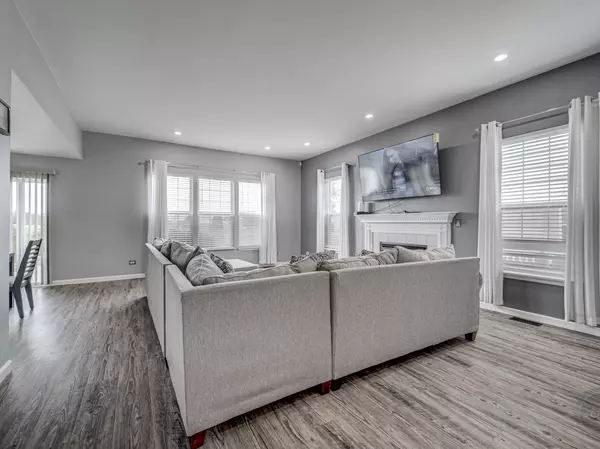$425,000
$419,000
1.4%For more information regarding the value of a property, please contact us for a free consultation.
3 Beds
3.5 Baths
2,500 SqFt
SOLD DATE : 10/25/2024
Key Details
Sold Price $425,000
Property Type Single Family Home
Sub Type Detached Single
Listing Status Sold
Purchase Type For Sale
Square Footage 2,500 sqft
Price per Sqft $170
Subdivision Clublands
MLS Listing ID 12143745
Sold Date 10/25/24
Bedrooms 3
Full Baths 3
Half Baths 1
HOA Fees $60/mo
Year Built 2003
Annual Tax Amount $8,095
Tax Year 2023
Lot Dimensions 65X120
Property Description
Absolutely Fabulous updated & upgraded 3-bedroom 3.1 bath home! New roof too! Located in the highly sought-after Clublands community with clubhouse & pool amenities. Once inside you are greeted with a welcoming foyer that leads you into this open and flowing home. Gleaming plank flooring runs through the entire home making a seamless transition from room to room. The heart of this home is the huge family room and kitchen that is perfect for all your entertaining needs. The kitchen offers abundant white cabinetry, all designer finish appliances and large space for a farmhouse table. The sliding door off the kitchen leads you out onto the large patio with firepit Expansive open views surround you in your fenced yard. Back inside and up the stairs you will find the primary suite with vaulted ceiling, large walk-in closet. Soak your cares away in the updated primary bathroom room with soaking tub, double bowl vanity and separate shower with beautiful tile. Secondary bedrooms are spacious and adjacent to the updated hall bath as well. First floor laundry and updated powder room. The large, finished basement with full bath is great for a home theater that includes projector & screen. Tons of storage too! Look no more this is it!
Location
State IL
County Kendall
Rooms
Basement Full
Interior
Interior Features Vaulted/Cathedral Ceilings, First Floor Laundry, Open Floorplan, Pantry
Heating Natural Gas, Forced Air
Cooling Central Air
Fireplaces Number 1
Fireplaces Type Gas Log
Fireplace Y
Appliance Range, Microwave, Dishwasher, High End Refrigerator
Laundry Gas Dryer Hookup
Exterior
Exterior Feature Patio, Fire Pit
Parking Features Attached
Garage Spaces 2.5
View Y/N true
Roof Type Asphalt
Building
Lot Description Fenced Yard, Landscaped, Backs to Open Grnd, Views
Story 2 Stories
Foundation Concrete Perimeter
Sewer Public Sewer
Water Lake Michigan
New Construction false
Schools
Elementary Schools Charles Reed Elementary School
Middle Schools Aux Sable Middle School
High Schools Plainfield South High School
School District 202, 202, 202
Others
HOA Fee Include Insurance,Clubhouse,Exercise Facilities,Pool
Ownership Fee Simple w/ HO Assn.
Special Listing Condition None
Read Less Info
Want to know what your home might be worth? Contact us for a FREE valuation!

Our team is ready to help you sell your home for the highest possible price ASAP
© 2025 Listings courtesy of MRED as distributed by MLS GRID. All Rights Reserved.
Bought with Daryl Hopkins • One Stop Real Estate Services
"My job is to find and attract mastery-based agents to the office, protect the culture, and make sure everyone is happy! "






