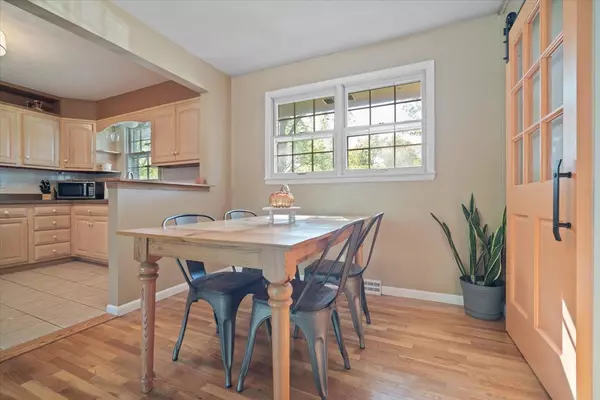$274,900
$274,900
For more information regarding the value of a property, please contact us for a free consultation.
4 Beds
2 Baths
2,574 SqFt
SOLD DATE : 10/18/2024
Key Details
Sold Price $274,900
Property Type Single Family Home
Sub Type Detached Single
Listing Status Sold
Purchase Type For Sale
Square Footage 2,574 sqft
Price per Sqft $106
MLS Listing ID 12155717
Sold Date 10/18/24
Style Ranch
Bedrooms 4
Full Baths 2
Year Built 1962
Annual Tax Amount $4,053
Tax Year 2023
Lot Dimensions 80 X 135
Property Description
This 4 BR, 2 bath 2 car garage well cared for Brick Ranch home is ready for your family! The beautifully landscaped large backyard will make you feel like you have a private Park! The home features a great kitchen with a Bosch stainless steel refrigerator and dishwasher! The living room has a wood burning fireplace for cozy evenings. The 6 panel oak doors show pride of ownership. A new Lennox AC was installed in April 2019. The basement bedroom with a new egress window is ready for a family member or guests. The basement family room is ready for family nights and new memories! The convenient laundry chute drops into the laundry room. The laundry room has a deep sink and storage area. The fenced backyard FEATURES A Ninja line for climbing, a Cedar play house, a Firepit, Pergola over a concrete pad for relaxing furniture or a place for your grill. The wood stack is already here for your firepit and fireplace! The Woolly pockets hanging wall and baskets are ready for your plants on the back of the home. Landscape items include: large mature trees, dwarf globe spruce, four types of ornamental juniper, dwarf ginkgo tree, yellow magnolia tree, rhododendron, hydrangea, and an estimated 40 tulip bulbs to enjoy annually! Close to Constitution Trail. Tour the home before it's too late!
Location
State IL
County Mclean
Rooms
Basement Full
Interior
Interior Features First Floor Full Bath
Heating Natural Gas, Forced Air
Cooling Central Air
Fireplaces Number 1
Fireplaces Type Wood Burning, Attached Fireplace Doors/Screen
Fireplace Y
Appliance Range, Dishwasher, Refrigerator
Exterior
Exterior Feature Patio
Parking Features Attached
Garage Spaces 2.0
View Y/N true
Building
Lot Description Fenced Yard, Landscaped, Mature Trees
Story 1 Story
Sewer Public Sewer
Water Public
New Construction false
Schools
Elementary Schools Glenn Elementary
Middle Schools Kingsley Jr High
High Schools Normal Community West High Schoo
School District 5, 5, 5
Others
HOA Fee Include None
Ownership Fee Simple
Special Listing Condition None
Read Less Info
Want to know what your home might be worth? Contact us for a FREE valuation!

Our team is ready to help you sell your home for the highest possible price ASAP
© 2025 Listings courtesy of MRED as distributed by MLS GRID. All Rights Reserved.
Bought with Roger Massey • Coldwell Banker Real Estate Group
"My job is to find and attract mastery-based agents to the office, protect the culture, and make sure everyone is happy! "






