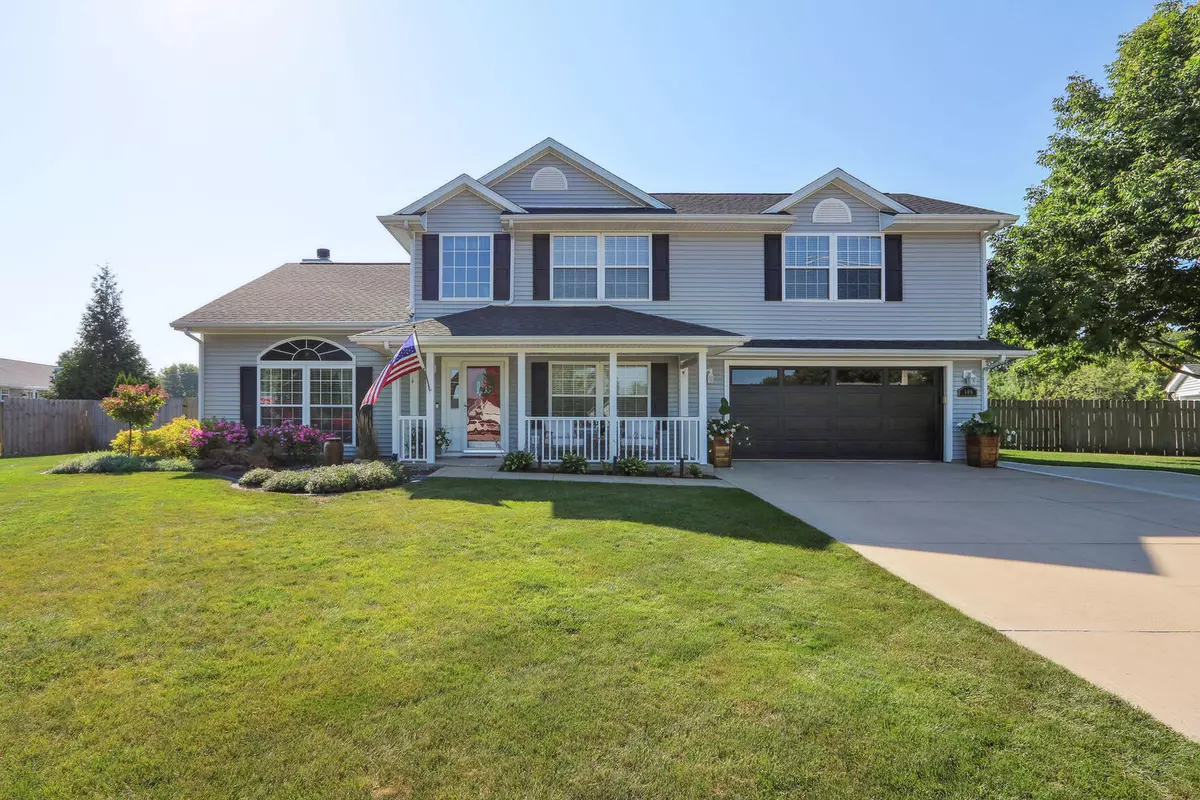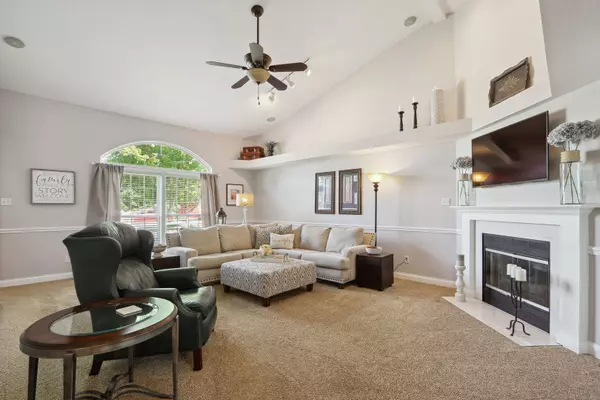$427,500
$400,000
6.9%For more information regarding the value of a property, please contact us for a free consultation.
5 Beds
3 Baths
2,857 SqFt
SOLD DATE : 10/15/2024
Key Details
Sold Price $427,500
Property Type Single Family Home
Sub Type Detached Single
Listing Status Sold
Purchase Type For Sale
Square Footage 2,857 sqft
Price per Sqft $149
Subdivision Crestwood
MLS Listing ID 12144585
Sold Date 10/15/24
Style Traditional
Bedrooms 5
Full Baths 2
Half Baths 2
HOA Fees $12/ann
Year Built 2001
Annual Tax Amount $6,085
Tax Year 2023
Lot Dimensions 68 X 90 X 154 X 84 X 111
Property Description
Welcome home! This move-in-ready property offers great curb appeal and is just waiting for its new owners. Enter through the cozy front porch and into an open kitchen with ample cabinet space, perfect for preparing meals and entertaining guests. The backyard is a dream come true! Ideal for outdoor gatherings or even quiet evenings. Picture yourself savoring your morning coffee by the beautiful fireplace. The large, fenced-in backyard provides plenty of privacy and includes a storage shed for extra convenience. With 5 spacious bedrooms, 2 full baths, and 2 half baths, there's room for everyone. The master suite boasts a large walk-in closet and is sure to impress! The laundry room is conveniently located on the 2nd floor. Bamboo flooring throughout the first floor adds a touch of elegance, making this home truly shine! Some recent updates include: a new roof (2023), interior paint (2021), new sunroom door and windows (2017), back patio and pergola (2017), wood floors & carpet (2015), granite counters and backsplash in the kitchen (2015). Don't miss out on this great opportunity!
Location
State IL
County Champaign
Community Sidewalks
Rooms
Basement None
Interior
Interior Features First Floor Bedroom, Vaulted/Cathedral Ceilings
Heating Electric, Natural Gas, Forced Air
Cooling Central Air
Fireplaces Number 1
Fireplaces Type Gas Log
Fireplace Y
Appliance Disposal
Exterior
Exterior Feature Patio, Porch
Parking Features Attached
Garage Spaces 2.0
View Y/N true
Building
Lot Description Cul-De-Sac, Fenced Yard
Story 2 Stories
Sewer Public Sewer
Water Public
New Construction false
Schools
Elementary Schools St. Joseph Elementary School
Middle Schools St. Joseph Junior High School
High Schools St. Joseph-Ogden High School
School District 169, 169, 305
Others
HOA Fee Include None
Ownership Fee Simple
Special Listing Condition None
Read Less Info
Want to know what your home might be worth? Contact us for a FREE valuation!

Our team is ready to help you sell your home for the highest possible price ASAP
© 2025 Listings courtesy of MRED as distributed by MLS GRID. All Rights Reserved.
Bought with Steve Littlefield • KELLER WILLIAMS-TREC
"My job is to find and attract mastery-based agents to the office, protect the culture, and make sure everyone is happy! "






