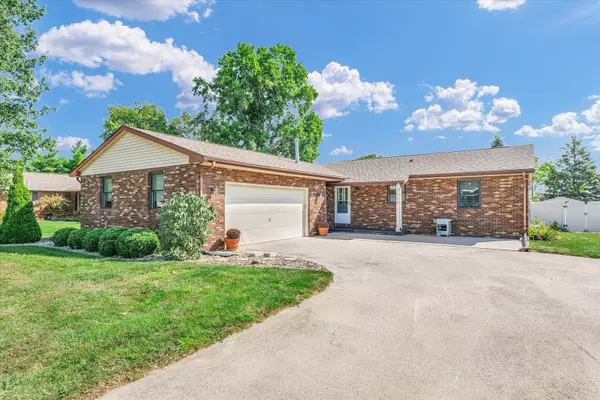$245,000
$250,000
2.0%For more information regarding the value of a property, please contact us for a free consultation.
3 Beds
2 Baths
1,647 SqFt
SOLD DATE : 10/11/2024
Key Details
Sold Price $245,000
Property Type Single Family Home
Sub Type Detached Single
Listing Status Sold
Purchase Type For Sale
Square Footage 1,647 sqft
Price per Sqft $148
MLS Listing ID 12156067
Sold Date 10/11/24
Style Ranch
Bedrooms 3
Full Baths 2
Year Built 1972
Annual Tax Amount $2,744
Tax Year 2023
Lot Dimensions 82.48X121.5
Property Description
This meticulously maintained 3 bedroom, 2 bathroom home offers an open floor plan with lovely features throughout. The living room flows nicely into the kitchen/dining room and is complimented by a beautiful brick fireplace as well as access to the private, relaxing patio. In the kitchen you will find all stainless steel appliances that stay with the home. The primary bedroom has a beautiful attached bathroom with a garden tub and ceramic tile. The backyard provides plenty of privacy thanks to the white vinyl privacy fence. The attached garage is an oversized two car garage (23'X25') and is wired for a generator. The whole house was updated in 2015/2016 with 6 panel doors throughout, new lighting, light switches, outlets, Pella Windows and insulation was added to the attic. At that time both bathrooms were fully remodeled as well and the fireplace was also re-tuckpointed and a cap was added to the chimney. The roof was a complete tear off in 2019. Heat pump furnace/AC were new in Fall of 2023. Additional updates include: new plumbing for the kitchen and bathrooms, ceiling fans installed in all of the rooms, new concrete added to the back and the front of the house, and a 12'X12' garden shed. The home also comes with a washer and dryer which are located off of the garage along side of the deep sink for cleaning items you rather not bring in the home. Don't miss out on this gorgeous home!
Location
State IL
County Champaign
Rooms
Basement None
Interior
Interior Features First Floor Bedroom, First Floor Laundry, First Floor Full Bath, Open Floorplan, Some Carpeting
Heating Natural Gas
Cooling Central Air
Fireplaces Number 1
Fireplaces Type Wood Burning
Fireplace Y
Appliance Range, Microwave, Dishwasher, Refrigerator, Washer, Dryer
Laundry In Unit, Sink
Exterior
Parking Features Attached
Garage Spaces 2.0
View Y/N true
Roof Type Asphalt
Building
Story 1 Story
Foundation Block
Sewer Public Sewer
Water Public
New Construction false
Schools
Elementary Schools Unit 4 Of Choice
Middle Schools Jefferson Middle School
High Schools Central High School
School District 4, 4, 4
Others
HOA Fee Include None
Ownership Fee Simple
Special Listing Condition None
Read Less Info
Want to know what your home might be worth? Contact us for a FREE valuation!

Our team is ready to help you sell your home for the highest possible price ASAP
© 2025 Listings courtesy of MRED as distributed by MLS GRID. All Rights Reserved.
Bought with Julie Roth • Coldwell Banker R.E. Group
"My job is to find and attract mastery-based agents to the office, protect the culture, and make sure everyone is happy! "






