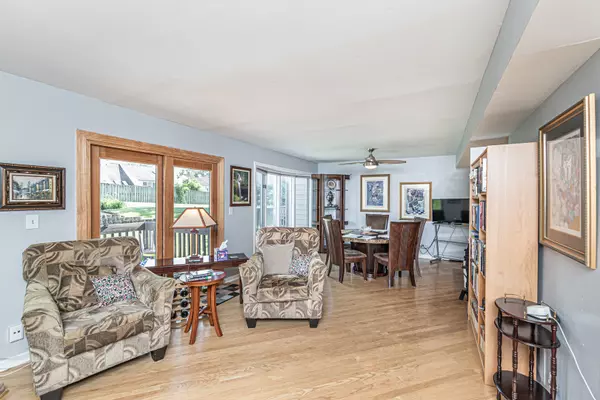$304,000
$339,500
10.5%For more information regarding the value of a property, please contact us for a free consultation.
3 Beds
3.5 Baths
1,820 SqFt
SOLD DATE : 10/11/2024
Key Details
Sold Price $304,000
Property Type Townhouse
Sub Type Townhouse-2 Story
Listing Status Sold
Purchase Type For Sale
Square Footage 1,820 sqft
Price per Sqft $167
Subdivision Villa Olivia
MLS Listing ID 12149344
Sold Date 10/11/24
Bedrooms 3
Full Baths 3
Half Baths 1
HOA Fees $351/mo
Year Built 1985
Annual Tax Amount $6,468
Tax Year 2022
Lot Dimensions 28 X 55 X 27 X 53
Property Description
SOUGHT AFTER VILLA OLIVIA SUBDIVISION: GORGEOUS 2-STORY TOWNHOME IS WAITING FOR YOU! Amazing 3 BEDROOM & 3.1 BATHROOM with FINISHED BASEMENT is calling your name! As you walk thru the FOYER you are embraced into this spacious home. Just a few steps ahead, you will find a nice and cozy LIBRARY.. the perfect space to grab a book or Kindle and unwind. The large LIVING ROOM features hardwood floors. a fireplace with brick surround and sliders to your deck and backyard area. The FORMAL DINING ROOM boasts a large bay window to let the light in with so much space for all of your dining and entertaining needs. Adjacent you will find the KITCHEN with a breakfast bar area, pantry and an abundance of cabinets with pull out drawers. The POWDER ROOM completes this main level. Journey up the steps and you will find the MASTER BEDROOM SUITE with vaulted ceilings and a private balcony. There are (2) large WALK-IN CLOSETS and a MASTER BATH with a newly updated walk-in shower and linen closet. The 2nd and 3rd BEDROOMS are extra roomy with great closet space as well! A FULL BATHROOM with a tub/shower combo completes this 2nd level of the home. Off the KITCHEN, you will find the stairs to lead you to your finished BASEMENT with a large FAMILY ROOM, OFFICE AREA with a wet bar, LAUNDRY ROOM, STORAGE SPACE and a FULL BATHROOM!! This wonderful home is perfectly situated in such a great area and so close to shopping, highways, restaurants, golf, parks and schools!! WELCOME HOME!!
Location
State IL
County Cook
Rooms
Basement Full
Interior
Interior Features Vaulted/Cathedral Ceilings, Bar-Wet, Hardwood Floors, Wood Laminate Floors, Storage, Walk-In Closet(s), Some Carpeting, Separate Dining Room, Pantry
Heating Natural Gas, Forced Air
Cooling Central Air
Fireplaces Number 1
Fireplaces Type Wood Burning, Gas Starter
Fireplace Y
Appliance Range, Microwave, Dishwasher, Refrigerator, Freezer, Washer, Dryer, Disposal
Laundry In Unit, Sink
Exterior
Exterior Feature Balcony, Deck
Parking Features Attached
Garage Spaces 2.0
Community Features Golf Course
View Y/N true
Roof Type Asphalt
Building
Lot Description Common Grounds
Sewer Public Sewer
Water Public
New Construction false
Schools
School District 46, 46, 46
Others
Pets Allowed Cats OK, Dogs OK
HOA Fee Include Insurance,Exterior Maintenance,Lawn Care,Snow Removal
Ownership Fee Simple w/ HO Assn.
Special Listing Condition None
Read Less Info
Want to know what your home might be worth? Contact us for a FREE valuation!

Our team is ready to help you sell your home for the highest possible price ASAP
© 2025 Listings courtesy of MRED as distributed by MLS GRID. All Rights Reserved.
Bought with Mary Fallon • American Dream House Realty LLC
"My job is to find and attract mastery-based agents to the office, protect the culture, and make sure everyone is happy! "






