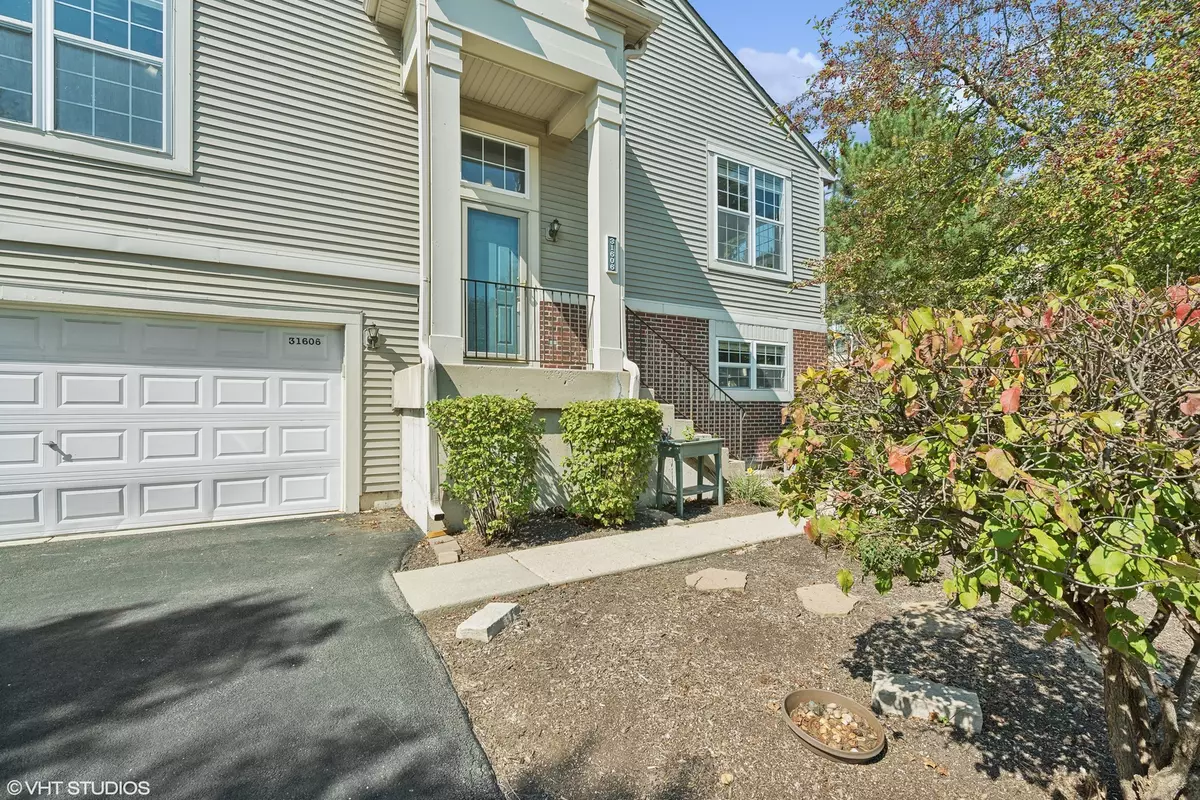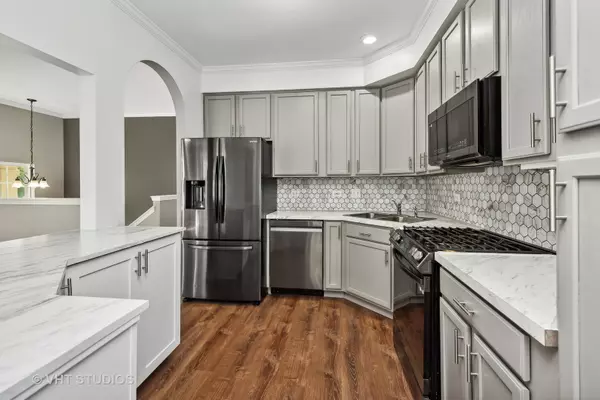$256,000
$262,000
2.3%For more information regarding the value of a property, please contact us for a free consultation.
2 Beds
2 Baths
1,690 SqFt
SOLD DATE : 10/11/2024
Key Details
Sold Price $256,000
Property Type Townhouse
Sub Type Townhouse-2 Story
Listing Status Sold
Purchase Type For Sale
Square Footage 1,690 sqft
Price per Sqft $151
Subdivision The Pines Of Lakemoor
MLS Listing ID 12163807
Sold Date 10/11/24
Bedrooms 2
Full Baths 2
HOA Fees $185/mo
Year Built 2003
Annual Tax Amount $5,400
Tax Year 2023
Lot Dimensions 20X62
Property Description
Welcome to this STUNNING Brystol Model in the peaceful Pines of Lakemoor neighborhood! This beautifully maintained end unit is a rare gem, showcasing an array of FABULOUS upgrades. Sunlight will flood the space as you step inside to find new luxury vinyl plank flooring that flows seamlessly throughout, enhanced by the new elegant 6-panel doors and crown molding. The heart of the home is a chef's dream kitchen, featuring an abundance of 42" cabinets, sleek newer counter tops, black stainless appliances and a welcoming custom island. The spacious primary suite boasts a walk-in closet with a custom wood system and a recently upgraded ensuite bathroom. Need more space? the versatile rec room in the basement can easily be transformed into a third bedroom, gym or office to suit your lifestyle. Plus, the attached 2-car garage is not only finished and insulated but also HEATED! Enjoy a tranquil atmosphere on your patio with a nature view and nearby walking path. Experience all that Lakemoor has to offer, a short walk to Lakemoor fest which is known for their AMAZING fireworks display! Conveniently located near stores like Woodman's, Starbucks, Jersey Mike's and more...You don't want to miss this one!!
Location
State IL
County Lake
Rooms
Basement Partial, English
Interior
Interior Features Vaulted/Cathedral Ceilings, Walk-In Closet(s), Ceiling - 9 Foot, Open Floorplan, Dining Combo, Drapes/Blinds
Heating Forced Air
Cooling Central Air
Fireplace Y
Appliance Range, Microwave, Dishwasher, Refrigerator, Washer, Dryer, Disposal, Stainless Steel Appliance(s), Water Softener Owned, Gas Oven
Laundry Gas Dryer Hookup, In Unit
Exterior
Exterior Feature Balcony, End Unit
Parking Features Attached
Garage Spaces 2.0
Community Features Park, Trail(s)
View Y/N true
Roof Type Asphalt
Building
Foundation Concrete Perimeter
Sewer Public Sewer
Water Public
New Construction false
Schools
Elementary Schools Robert Crown Elementary School
Middle Schools Matthews Middle School
High Schools Wauconda Comm High School
School District 118, 118, 118
Others
Pets Allowed Cats OK, Dogs OK
HOA Fee Include Lawn Care,Snow Removal
Ownership Fee Simple w/ HO Assn.
Special Listing Condition None
Read Less Info
Want to know what your home might be worth? Contact us for a FREE valuation!

Our team is ready to help you sell your home for the highest possible price ASAP
© 2025 Listings courtesy of MRED as distributed by MLS GRID. All Rights Reserved.
Bought with Patty Wojtach • arhome realty
"My job is to find and attract mastery-based agents to the office, protect the culture, and make sure everyone is happy! "






