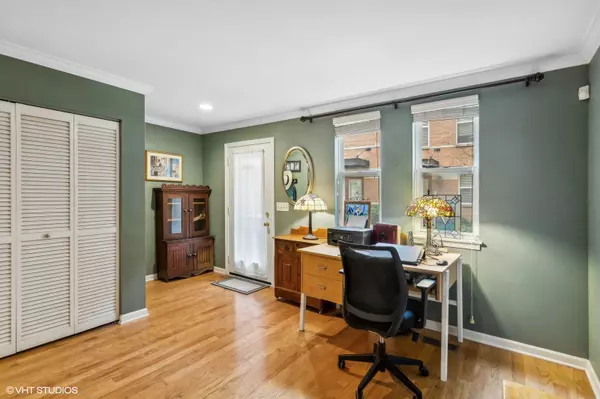$515,000
$525,000
1.9%For more information regarding the value of a property, please contact us for a free consultation.
2 Beds
2.5 Baths
2,326 SqFt
SOLD DATE : 09/27/2024
Key Details
Sold Price $515,000
Property Type Townhouse
Sub Type T3-Townhouse 3+ Stories
Listing Status Sold
Purchase Type For Sale
Square Footage 2,326 sqft
Price per Sqft $221
Subdivision Courts Of Evanston
MLS Listing ID 12123006
Sold Date 09/27/24
Bedrooms 2
Full Baths 2
Half Baths 1
HOA Fees $295/mo
Year Built 2004
Annual Tax Amount $8,491
Tax Year 2022
Lot Dimensions 2326
Property Description
Welcome to this exquisite four-story townhome just a short walk to downtown Evanston, train lines and the beach. From the moment you arrive in the beautiful courtyard, you know you're in a special place. The first floor is the perfect home office, complete with a gas log fireplace and could be converted to a third bedroom. This floor also features a powder room. The second level includes a spacious and light-filled living room with space to comfortably entertain a dinner party of 12 or more guests. The chef's kitchen boasts beautiful cabinetry and stainless-steel appliances, and the balcony off the kitchen is perfect for grilling. The third floor features a primary bedroom with custom closets and ensuite bath that includes a deep soaking tub, spacious shower and dual vanity. A second bedroom with custom closets and a hall bath completes the third floor. The fourth level offers a laundry room and space to build a nursery, gaming room or bar. Enjoy rooftop access and the opportunity to build a custom rooftop deck for entertaining and rooftop gardening. Come enjoy the world-class restaurants Evanston has to offer, top-notch education and ease of access to the city for a night out. Welcome Home!
Location
State IL
County Cook
Rooms
Basement None
Interior
Interior Features Hardwood Floors, Built-in Features
Heating Natural Gas
Cooling Central Air
Fireplaces Number 1
Fireplaces Type Gas Log, Gas Starter
Fireplace Y
Appliance Range, Microwave, Dishwasher, High End Refrigerator, Washer, Dryer, Stainless Steel Appliance(s)
Laundry Gas Dryer Hookup, In Unit, Sink
Exterior
Exterior Feature Roof Deck
Parking Features Attached
Garage Spaces 2.0
View Y/N true
Building
Sewer Public Sewer
Water Public
New Construction false
Schools
Elementary Schools Lincoln Elementary School
Middle Schools Lincoln Elementary School
High Schools Evanston Twp High School
School District 156, 156, 202
Others
Pets Allowed Cats OK, Dogs OK
HOA Fee Include Water,Insurance,Exterior Maintenance,Scavenger,Snow Removal
Ownership Fee Simple w/ HO Assn.
Special Listing Condition None
Read Less Info
Want to know what your home might be worth? Contact us for a FREE valuation!

Our team is ready to help you sell your home for the highest possible price ASAP
© 2025 Listings courtesy of MRED as distributed by MLS GRID. All Rights Reserved.
Bought with Ron Ehlers • Compass
"My job is to find and attract mastery-based agents to the office, protect the culture, and make sure everyone is happy! "






