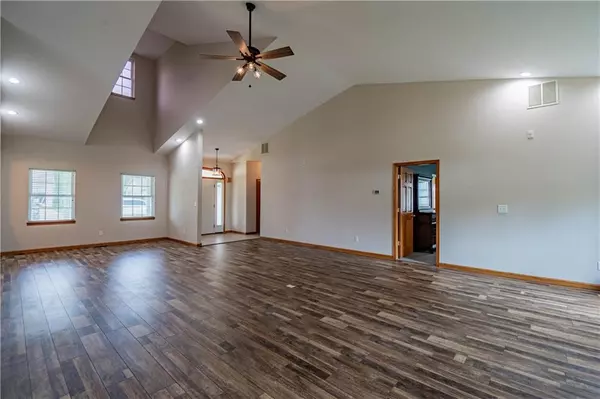$261,500
$259,900
0.6%For more information regarding the value of a property, please contact us for a free consultation.
3 Beds
2 Baths
2,739 SqFt
SOLD DATE : 09/30/2024
Key Details
Sold Price $261,500
Property Type Single Family Home
Sub Type Detached Single
Listing Status Sold
Purchase Type For Sale
Square Footage 2,739 sqft
Price per Sqft $95
Subdivision Partridge Trace Sub #1
MLS Listing ID 12142155
Sold Date 09/30/24
Style Other
Bedrooms 3
Full Baths 2
Year Built 2003
Annual Tax Amount $4,716
Tax Year 2023
Lot Size 0.290 Acres
Property Description
This gorgeous 1.5-story home is open, airy, and full of natural light. Featuring 3 spacious bedrooms and 2 full bathrooms including the huge master bath with a relaxing jetted tub, separate shower and huge walk-in closet with built in shelves and drawers! The main floor invites you to a cozy living room with a charming fireplace, ideal for those cool nights. Enjoy casual meals in the bright breakfast nook, or relax outside on the large covered front porch, perfect for sipping your morning coffee. Upstairs, you'll find a spacious bonus room with brand-new carpet, offering endless possibilities for use-whether it's a playroom, home office, or extra bedroom. The home also features zoned heating and air conditioning for comfort throughout the year, along with a brand-new water heater. Step outside to enjoy the peaceful surroundings, complete with a patio for outdoor entertaining and a shared pond for tranquil views. This home combines comfort, style, and convenience in a serene neighborhood setting. Make this beautiful house your home today!
Location
State IL
County Macon
Community Lake
Zoning SINGL
Interior
Interior Features First Floor Laundry, Vaulted/Cathedral Ceilings, Skylight(s), Pantry, Walk-In Closet(s), First Floor Bedroom
Heating Natural Gas, Forced Air
Cooling Central Air
Fireplaces Number 1
Fireplaces Type Gas Starter
Fireplace Y
Appliance Range, Microwave, Dishwasher, Refrigerator, Washer, Dryer, Disposal
Exterior
Exterior Feature Patio
Parking Features Attached
Garage Spaces 3.0
View Y/N true
Roof Type Asphalt
Building
Lot Description Pond(s)
Story 1.5 Story
Foundation Block
Sewer Public Sewer
Water Public
New Construction false
Schools
School District 9, 9, 9
Others
Special Listing Condition None
Read Less Info
Want to know what your home might be worth? Contact us for a FREE valuation!

Our team is ready to help you sell your home for the highest possible price ASAP
© 2025 Listings courtesy of MRED as distributed by MLS GRID. All Rights Reserved.
Bought with Randy Grigg • Vieweg RE/Better Homes & Gardens Real Estate-Servi
"My job is to find and attract mastery-based agents to the office, protect the culture, and make sure everyone is happy! "






