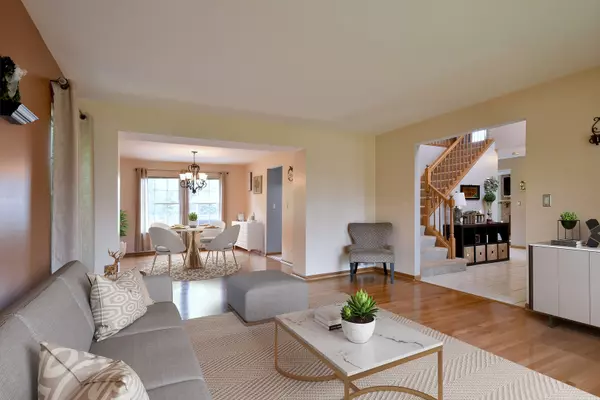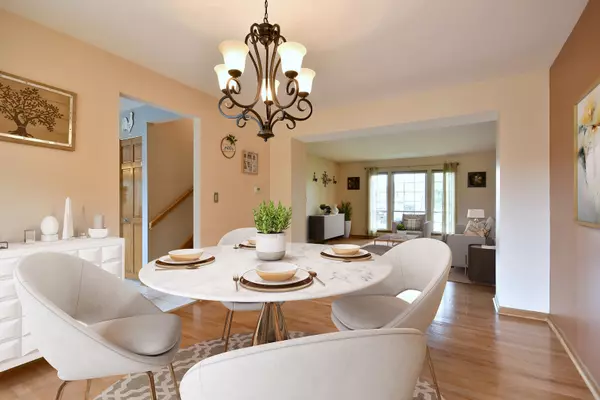$560,000
$569,900
1.7%For more information regarding the value of a property, please contact us for a free consultation.
5 Beds
3.5 Baths
2,705 SqFt
SOLD DATE : 10/04/2024
Key Details
Sold Price $560,000
Property Type Single Family Home
Sub Type Detached Single
Listing Status Sold
Purchase Type For Sale
Square Footage 2,705 sqft
Price per Sqft $207
Subdivision Fairfax Silvercrest
MLS Listing ID 12130183
Sold Date 10/04/24
Bedrooms 5
Full Baths 3
Half Baths 1
Year Built 1992
Annual Tax Amount $10,854
Tax Year 2023
Lot Size 0.380 Acres
Lot Dimensions 0.38
Property Description
THIS 5 BEDROOM, 3.1 BATH BEAUTY IS AN ENTERTAINER'S DREAM WITH FULL FINISHED BASEMENT AND INCREDIBLE YARD...THE FLOOR PLAN IS THE LARGEST IN THE NEIGHBORHOOD AND SO IS THE GORGEOUS .38 ACRE CORNER LOT! ~ Dramatic 2 story entrance with stunning updated front door ~ Spacious formal living room and dining room ~ Large, fully applianced kitchen with center island, granite countertops, roomy eating area, and exterior door to backyard ~ Family room features large windows and beautiful floor-to-ceiling brick fireplace ~ Main floor office has french door entrance, 10 foot ceiling, and recessed lighting ~ To-die-for laundry/mud room includes built-in cabinetry, coat rack, bench, sink, folding counter, and beverage refrigerator ~ Primary bedroom suite has vaulted ceiling, 2nd fireplace, 10x7 walk-in closet, and private bath ~ The full finished basement is RECREATION CENTRAL with wet bar, game space, theater-style sitting area, 3rd firecplace, and full bath ~ Versatile 5th bedroom in basement could serve as hobby area or home gym ~ Huge basement workshop/storage room ~ Hardwood flooring ~ 6 panel doors throughout ~ Bathroom updates ~ Ceiling fans ~ Finished 2 car garage ~ Attic storage ~ New oven 2024 ~ New water heater 2022 ~ New refrigerator 2018 ~ New washer and dryer 2016 ~ Fully fenced backyard featuring huge patio, gazebo, fire pit, tons of green space, shed, and plenty of privacy ~ Extra wide driveway ~ A+ curb appeal ~ Stellar location on tucked away cul-de-sac ~ Sought-after Fairfax neighborhood with playgrounds, ponds, and walking paths ~ Walking distance to Prairieview Elementary School ~ Ultra easy access to forest preserve, community center, pool, library, commuter train, and all downtown Bartlett has to offer ~ METICULOUSLY MAINTAINED! BRING YOUR IDEAS! MAKE IT YOUR OWN!
Location
State IL
County Dupage
Community Park, Curbs, Sidewalks, Street Lights, Street Paved
Rooms
Basement Full
Interior
Interior Features Vaulted/Cathedral Ceilings, Bar-Wet, Hardwood Floors, Walk-In Closet(s), Ceiling - 10 Foot, Drapes/Blinds, Granite Counters, Separate Dining Room, Workshop Area (Interior)
Heating Natural Gas, Forced Air
Cooling Central Air
Fireplaces Number 3
Fireplace Y
Appliance Double Oven, Microwave, Dishwasher, Refrigerator, Washer, Dryer, Disposal, Wine Refrigerator, Cooktop
Exterior
Exterior Feature Patio
Parking Features Attached
Garage Spaces 2.0
View Y/N true
Building
Lot Description Corner Lot, Cul-De-Sac, Fenced Yard
Story 2 Stories
Sewer Public Sewer
Water Lake Michigan
New Construction false
Schools
School District 46, 46, 46
Others
HOA Fee Include None
Ownership Fee Simple
Special Listing Condition None
Read Less Info
Want to know what your home might be worth? Contact us for a FREE valuation!

Our team is ready to help you sell your home for the highest possible price ASAP
© 2025 Listings courtesy of MRED as distributed by MLS GRID. All Rights Reserved.
Bought with Theodora Karlos • Berkshire Hathaway HomeServices Starck Real Estate
"My job is to find and attract mastery-based agents to the office, protect the culture, and make sure everyone is happy! "






