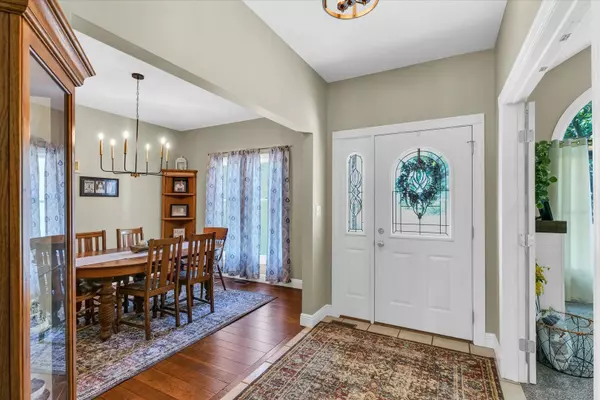$295,000
$295,000
For more information regarding the value of a property, please contact us for a free consultation.
4 Beds
2.5 Baths
2,571 SqFt
SOLD DATE : 10/04/2024
Key Details
Sold Price $295,000
Property Type Single Family Home
Sub Type Detached Single
Listing Status Sold
Purchase Type For Sale
Square Footage 2,571 sqft
Price per Sqft $114
MLS Listing ID 12157022
Sold Date 10/04/24
Bedrooms 4
Full Baths 2
Half Baths 1
HOA Fees $8/ann
Year Built 1998
Annual Tax Amount $8,063
Tax Year 2023
Lot Dimensions 49 X 108 X 60 X 132 X 97
Property Description
Step into this gorgeous Tudor-style home with an open feel and an abundance of natural light. The kitchen boasts stunning granite countertops, a touch faucet, SS appliances, plenty of storage, and an additional wet bar making meal prep a breeze. With the master bedroom conveniently located on the main floor, you have easy access to relaxation at any time. Step outside onto the spacious deck and enjoy your morning coffee, fresh air, and sunshine. The HVAC and water heater were new in 2022, and new carpet in 2023. And let's not forget about the gas fireplace and the convenience of a 3-car garage, providing ample space for storage or parking. This home combines comfort and functionality seamlessly, creating a cozy and inviting atmosphere that is perfect for both relaxation and entertaining guests in style. And if you're looking for a home with plenty of space for everyone in your family, you'll love the three additional bedrooms upstairs. Perfect for kids, guests, or a home office, these rooms offer versatility and convenience. Each bedroom provides ample space to make it your own with roomy closets and windows that let in natural light. No more fighting over who gets the bigger room - everyone can have their own private retreat! With the additional bedrooms upstairs, you can create separate living areas for privacy while still being close enough to gather together as a family. Come see this stunning home in the sought-after Indian Hills Subdivision.
Location
State IL
County Champaign
Rooms
Basement None
Interior
Interior Features Bar-Wet, Walk-In Closet(s), Granite Counters, Separate Dining Room, Pantry
Heating Natural Gas
Cooling Central Air
Fireplaces Number 1
Fireplace Y
Appliance Range, Microwave, Dishwasher, Refrigerator
Exterior
Parking Features Attached
Garage Spaces 3.0
View Y/N true
Building
Story 1.5 Story
Sewer Public Sewer
Water Public
New Construction false
Schools
Elementary Schools Rantoul City District
Middle Schools Rantoul City District
High Schools Rantoul High School
School District 137, 137, 193
Others
HOA Fee Include None
Ownership Fee Simple
Special Listing Condition None
Read Less Info
Want to know what your home might be worth? Contact us for a FREE valuation!

Our team is ready to help you sell your home for the highest possible price ASAP
© 2025 Listings courtesy of MRED as distributed by MLS GRID. All Rights Reserved.
Bought with Ryan Dallas • RYAN DALLAS REAL ESTATE
"My job is to find and attract mastery-based agents to the office, protect the culture, and make sure everyone is happy! "






