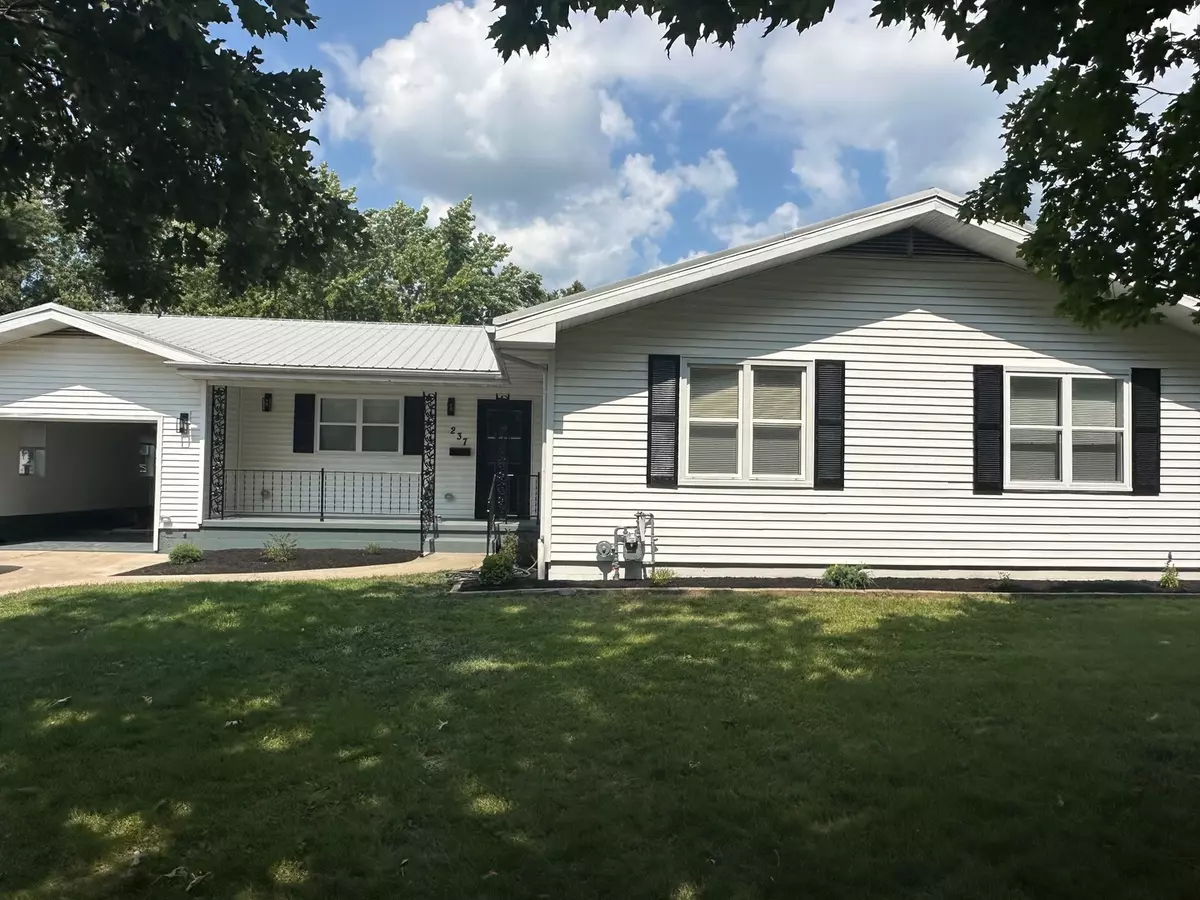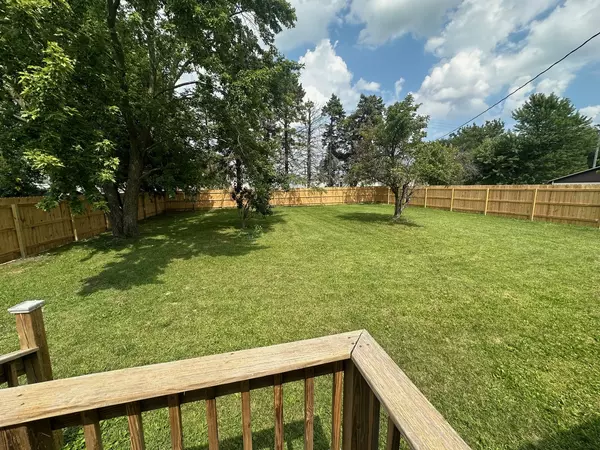$190,000
$190,000
For more information regarding the value of a property, please contact us for a free consultation.
3 Beds
1 Bath
1,545 SqFt
SOLD DATE : 10/01/2024
Key Details
Sold Price $190,000
Property Type Single Family Home
Sub Type Detached Single
Listing Status Sold
Purchase Type For Sale
Square Footage 1,545 sqft
Price per Sqft $122
MLS Listing ID 12148561
Sold Date 10/01/24
Style Ranch
Bedrooms 3
Full Baths 1
Year Built 1965
Annual Tax Amount $3,517
Tax Year 2023
Lot Size 0.275 Acres
Lot Dimensions 75 X 160
Property Description
Welcome to your dream home! This beautifully remodeled ranch features 3 spacious bedrooms and 1 modern bathroom, offering over 1,500 square feet of finished living space. The property includes a 1-car attached garage and sits on 1.5 city lots, ensuring plenty of outdoor space. Enjoy cooking in the massive gourmet kitchen equipped with brand-new stainless steel appliances, sleek quartz countertops, and fresh white cabinetry. The large living room provides a great view of the well-landscaped front yard and is perfect for both relaxation and entertaining. There is an intimate eating area off the kitchen is ideal for family meals. All 3 bedrooms are 12x12 or larger, each with ample closet space for your storage needs. The full, unfinished basement offers endless potential for additional living space or extra storage. The property boasts a fully fenced yard with a new wood privacy fence and mature trees, creating a serene retreat. Relax on the inviting front porch or enjoy the rear deck area for outdoor gatherings. This home combines modern updates with classic charm, making it a perfect place to settle in and enjoy. Don't miss the opportunity to make it yours!
Location
State IL
County Ford
Community Street Paved
Zoning SINGL
Rooms
Basement Full
Interior
Heating Natural Gas, Forced Air
Cooling Central Air
Fireplace Y
Appliance Range, Microwave, Dishwasher, Refrigerator, Stainless Steel Appliance(s)
Exterior
Exterior Feature Deck, Porch
Parking Features Attached
Garage Spaces 1.0
View Y/N true
Roof Type Metal
Building
Story 1 Story
Foundation Block
Sewer Public Sewer
Water Public
New Construction false
Schools
Elementary Schools Clara Peterson Elementary School
Middle Schools Pbl Junior High School
High Schools Pbl High School
School District 10, 10, 10
Others
HOA Fee Include None
Ownership Fee Simple
Special Listing Condition None
Read Less Info
Want to know what your home might be worth? Contact us for a FREE valuation!

Our team is ready to help you sell your home for the highest possible price ASAP
© 2025 Listings courtesy of MRED as distributed by MLS GRID. All Rights Reserved.
Bought with Garrett VonDerHeide • BHHS Central Illinois, REALTORS
"My job is to find and attract mastery-based agents to the office, protect the culture, and make sure everyone is happy! "






