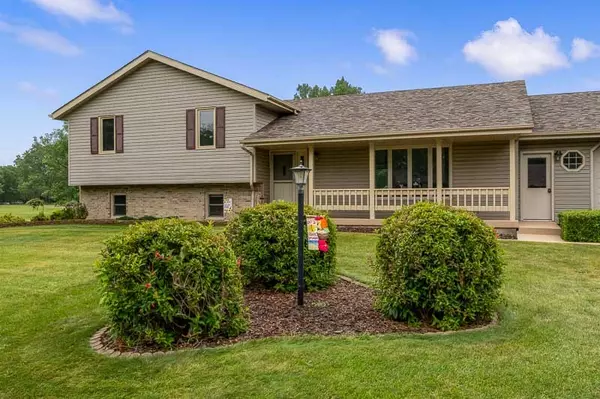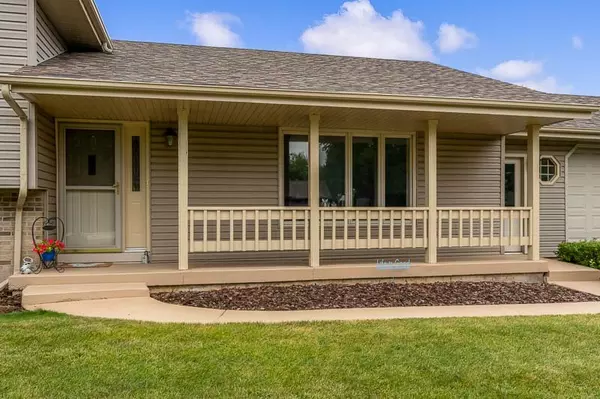$340,000
$325,000
4.6%For more information regarding the value of a property, please contact us for a free consultation.
3 Beds
2.5 Baths
2,632 SqFt
SOLD DATE : 09/12/2024
Key Details
Sold Price $340,000
Property Type Single Family Home
Sub Type Detached Single
Listing Status Sold
Purchase Type For Sale
Square Footage 2,632 sqft
Price per Sqft $129
MLS Listing ID 12132305
Sold Date 09/12/24
Style Tri-Level
Bedrooms 3
Full Baths 2
Half Baths 1
Year Built 1989
Annual Tax Amount $6,474
Tax Year 2023
Lot Size 0.860 Acres
Lot Dimensions 191X196
Property Sub-Type Detached Single
Property Description
Beyond perfect describes this custom built & beautifully updated 3br/2.5 Ba home on over 3/4 acre in highly sought-after neighborhood & school district! Vaulted ceilings & new LVP floors welcome you into the main floor w/spacious LR & gorgeous updated kit w/quartz counters, huge island w/breakfast bar, new SS appl's & updated cabinets w/soft close & full extension drawers & w/LED lights above. The main floor also features a 1/2 Bath & mudroom off the garage entry!! Upstairs you'll find 3 Brs & 2 updated full baths, including the primary Br w/huge WIC & lovely en-suite. All Brs have closets w/organizers. The LL offers a huge family room w/fpl, office for the at home worker & a large laundry room. There's even more space in the finished basement rec-room! The oversized 3.5 car garage boasts extra tall overhead doors & a separate staircase to the basement. Enjoy the 3/4 acre yard from the private deck & pergola on nice days! Roof, soffits & gutters '22, HVAC less than 10yrs, HWH 5yrs, all windows 10yrs or less.
Location
State IL
County Winnebago
Community Street Paved
Rooms
Basement Full
Interior
Interior Features Vaulted/Cathedral Ceilings, Wood Laminate Floors, Walk-In Closet(s), Some Carpeting, Some Window Treatment
Heating Natural Gas, Forced Air
Cooling Central Air
Fireplaces Number 1
Fireplaces Type Wood Burning
Fireplace Y
Appliance Range, Microwave, Dishwasher, Refrigerator, Washer, Dryer, Stainless Steel Appliance(s), Water Softener Owned
Laundry Laundry Chute
Exterior
Exterior Feature Deck
Parking Features Attached
Garage Spaces 3.5
View Y/N true
Roof Type Asphalt
Building
Lot Description Level
Story Split Level w/ Sub
Foundation Concrete Perimeter
Sewer Septic-Private
Water Private Well
New Construction false
Schools
Elementary Schools Ledgewood Elementary School
Middle Schools Kinnikinnick Middle School
High Schools Hononegah High School
School District 131, 131, 207
Others
HOA Fee Include None
Ownership Fee Simple
Special Listing Condition None
Read Less Info
Want to know what your home might be worth? Contact us for a FREE valuation!

Our team is ready to help you sell your home for the highest possible price ASAP
© 2025 Listings courtesy of MRED as distributed by MLS GRID. All Rights Reserved.
Bought with Non Member • NON MEMBER
"My job is to find and attract mastery-based agents to the office, protect the culture, and make sure everyone is happy! "






